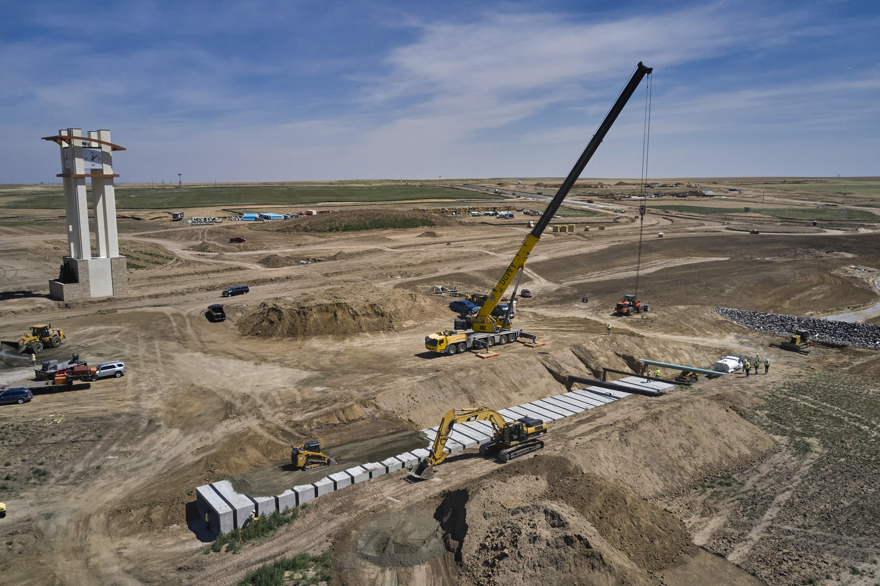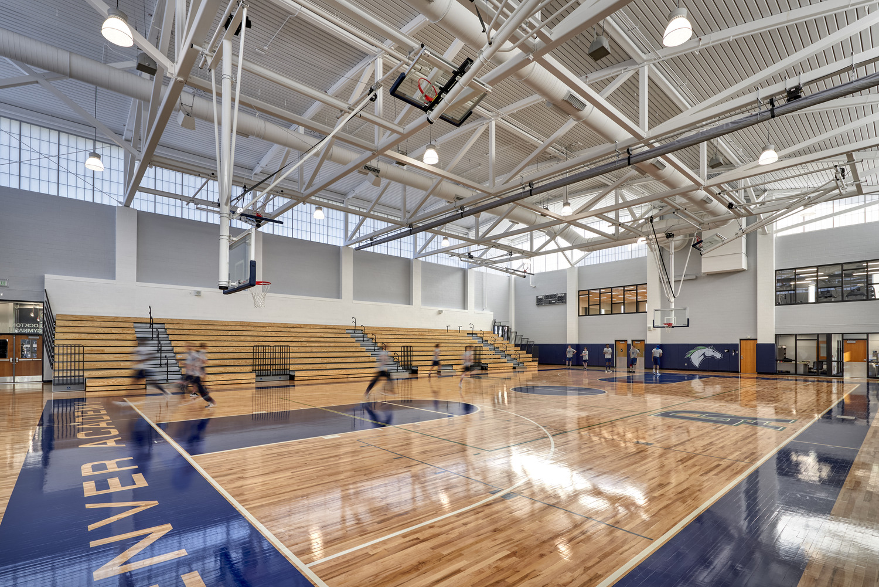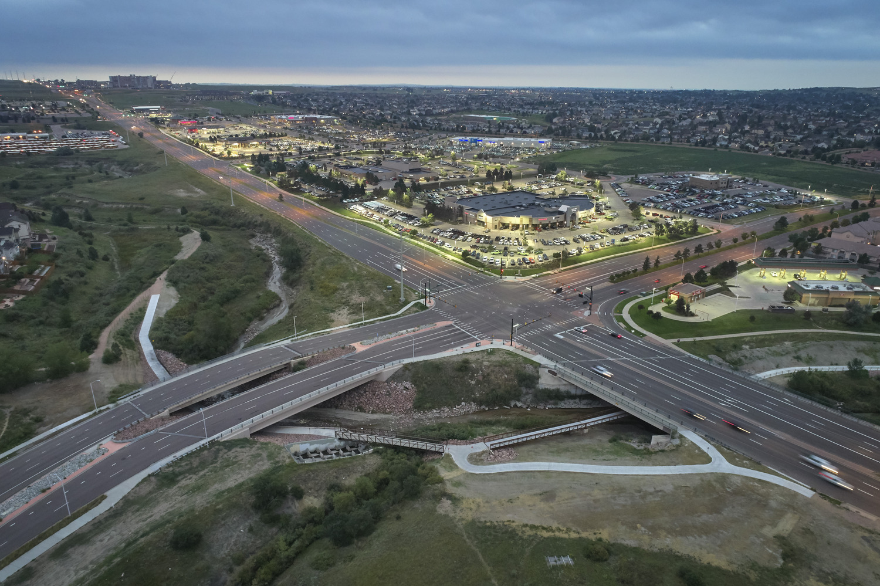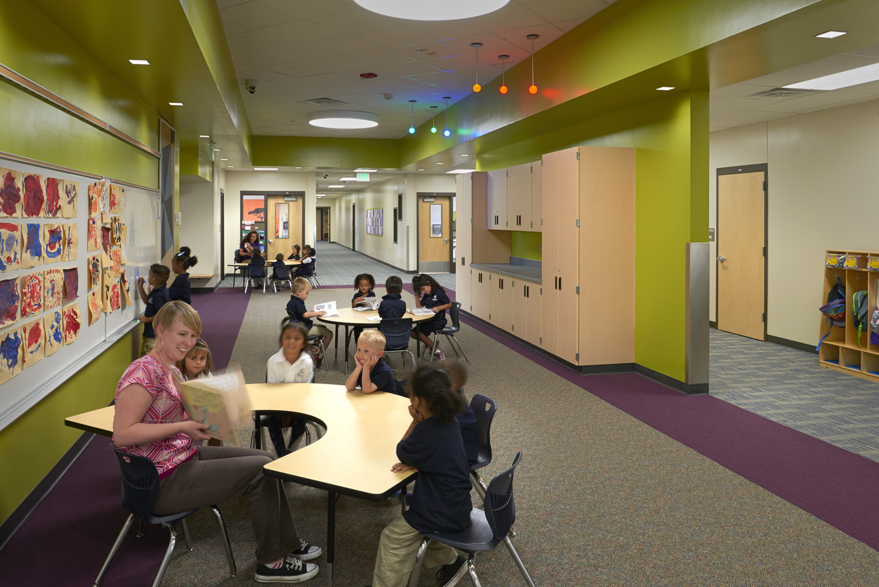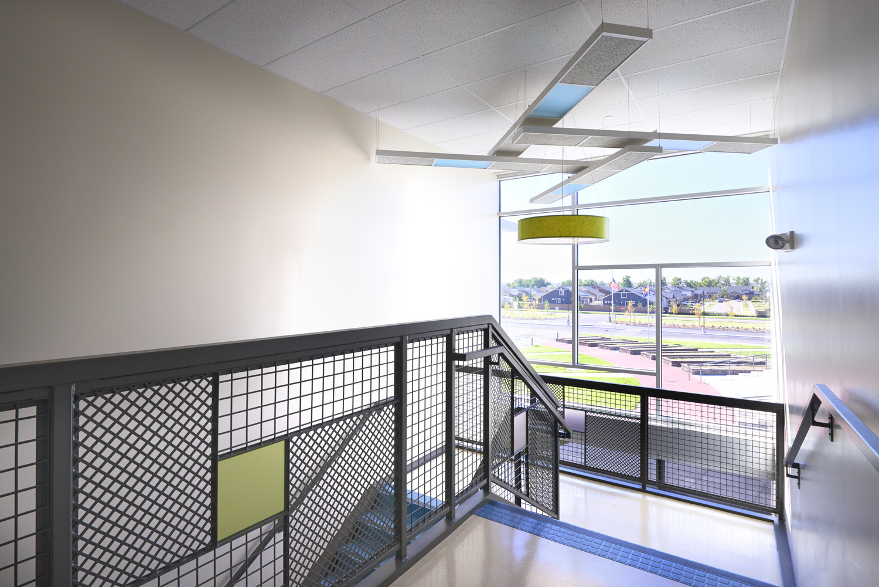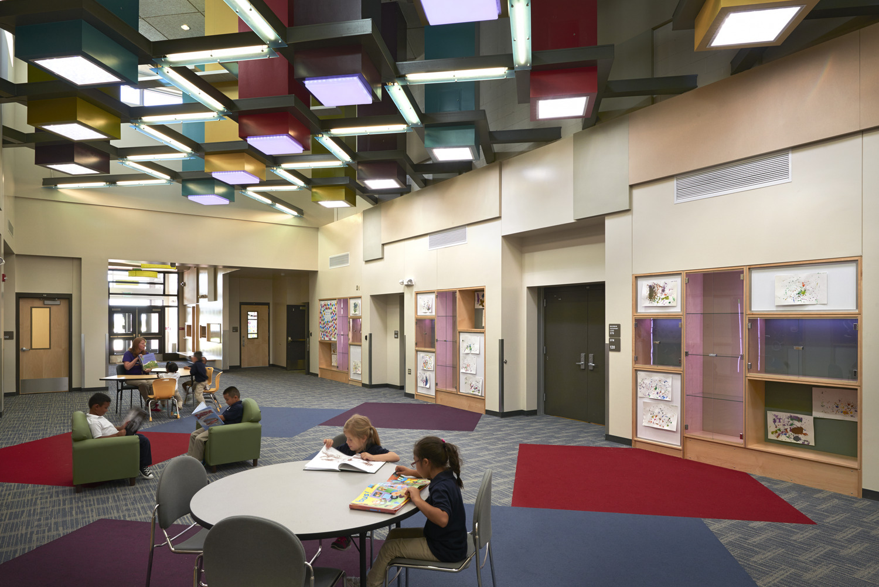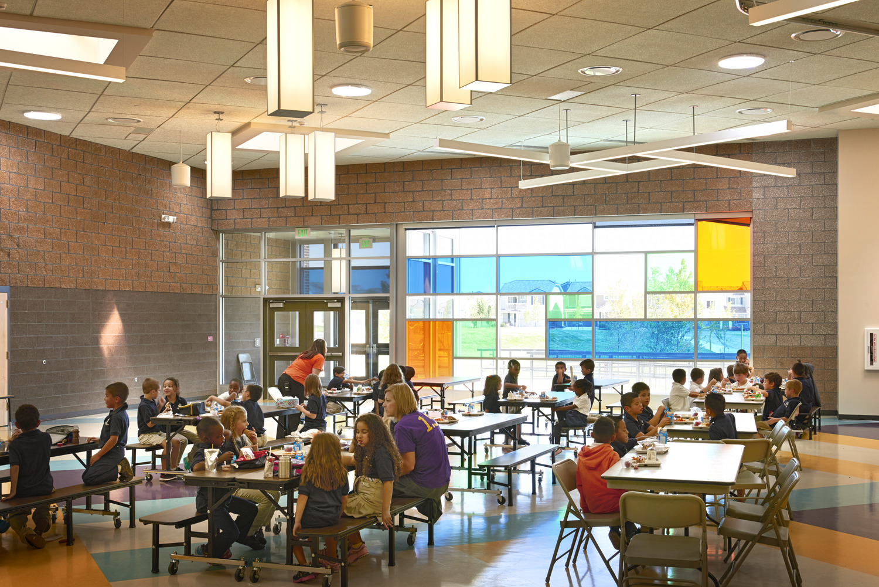Frances Jacobs Elementary School
This project included a new 78,000 square foot elementary school in northeast Denver. The building is composed of structural steel and CMU with a built-up roof. The exterior includes brick veneer with metal panels. The unique commons area includes a wide-flange beam grid system with solatubes and lights above. The project is LEED Silver Certified. Green components include extensive daylighting and a sophisticated lighting control system.
Details
Location
Denver, CO
Size
78,000 SF
Owner
Denver Public Schools
Market
K-12 Education
architect
Hord Coplan Macht
Suggested Projects
