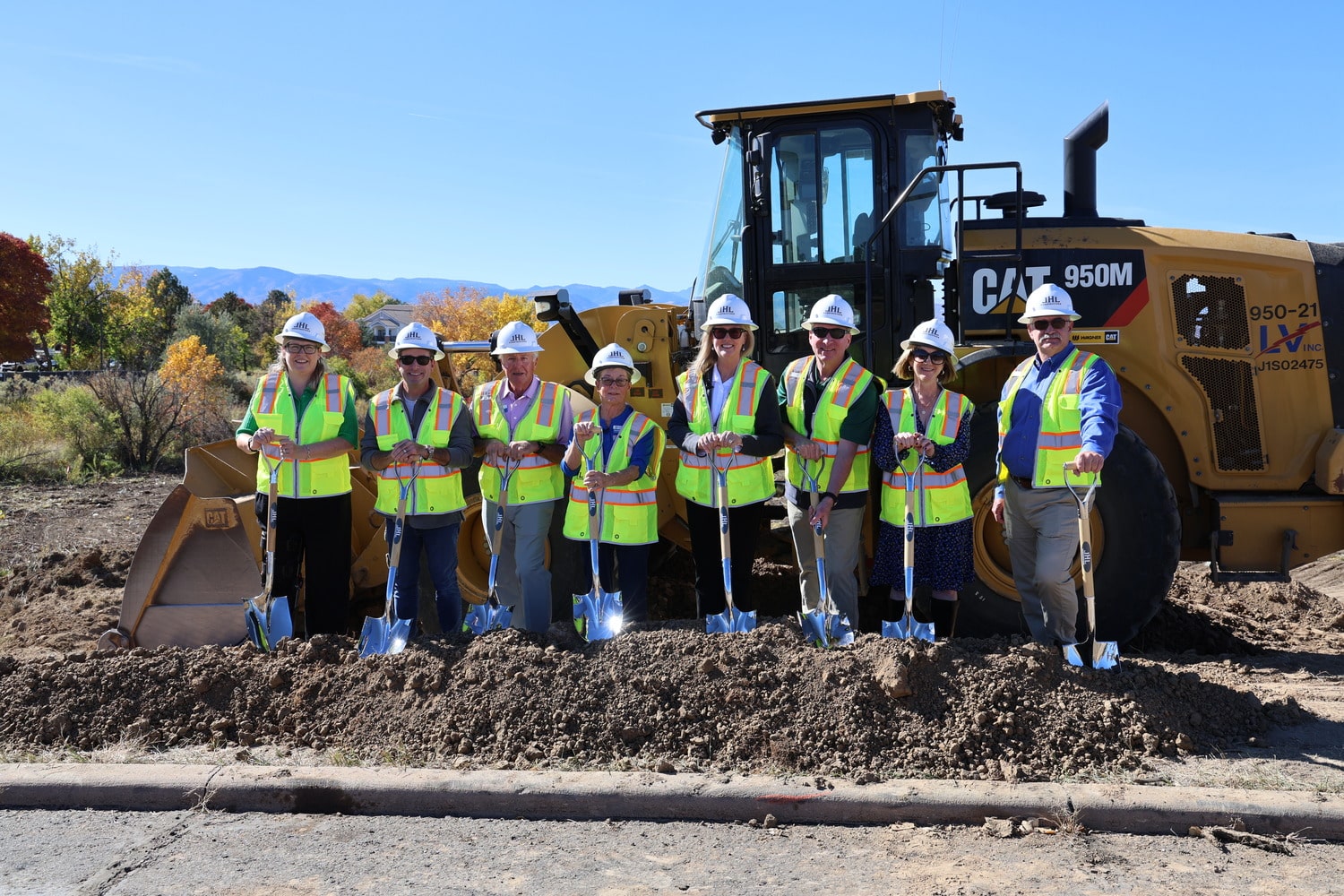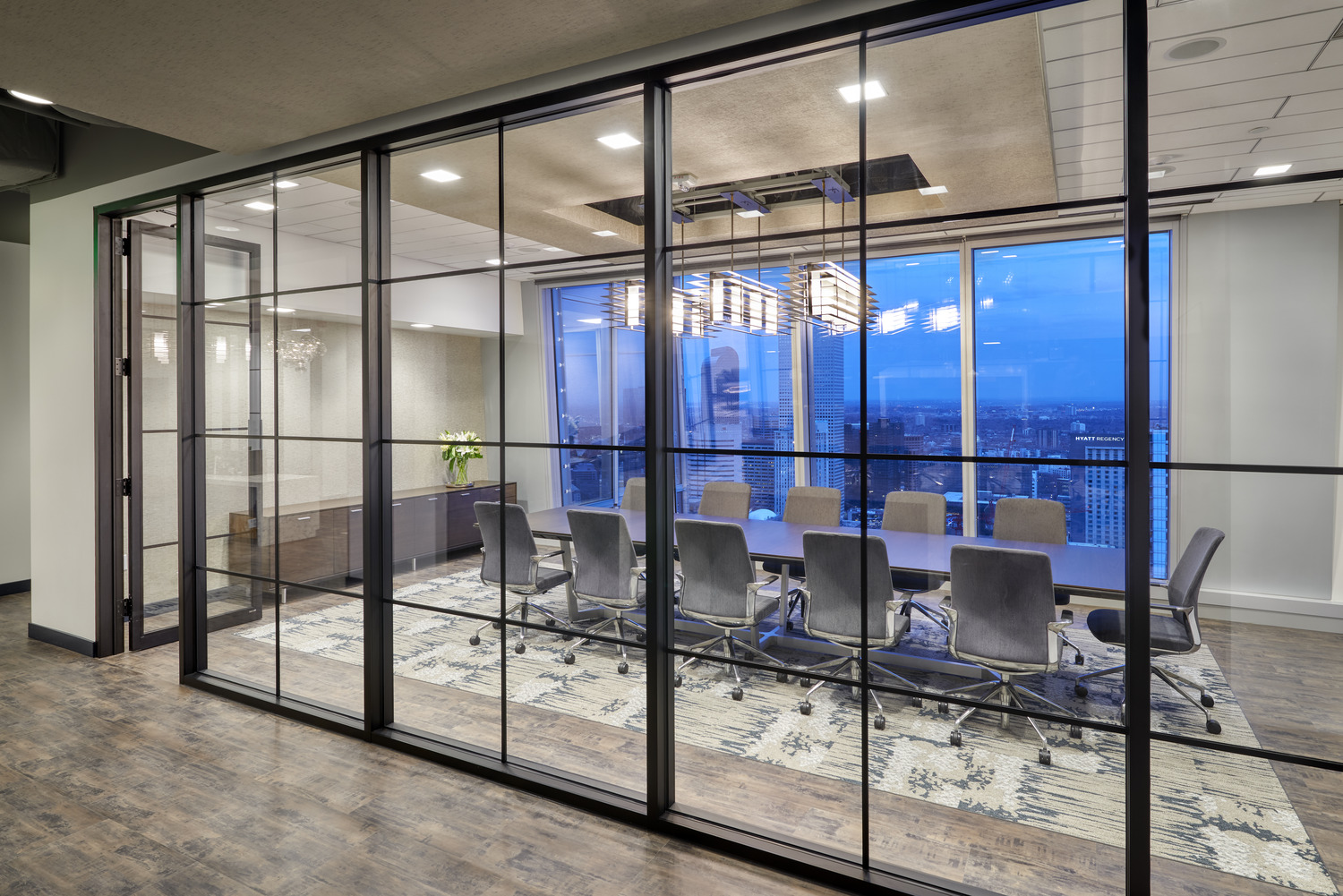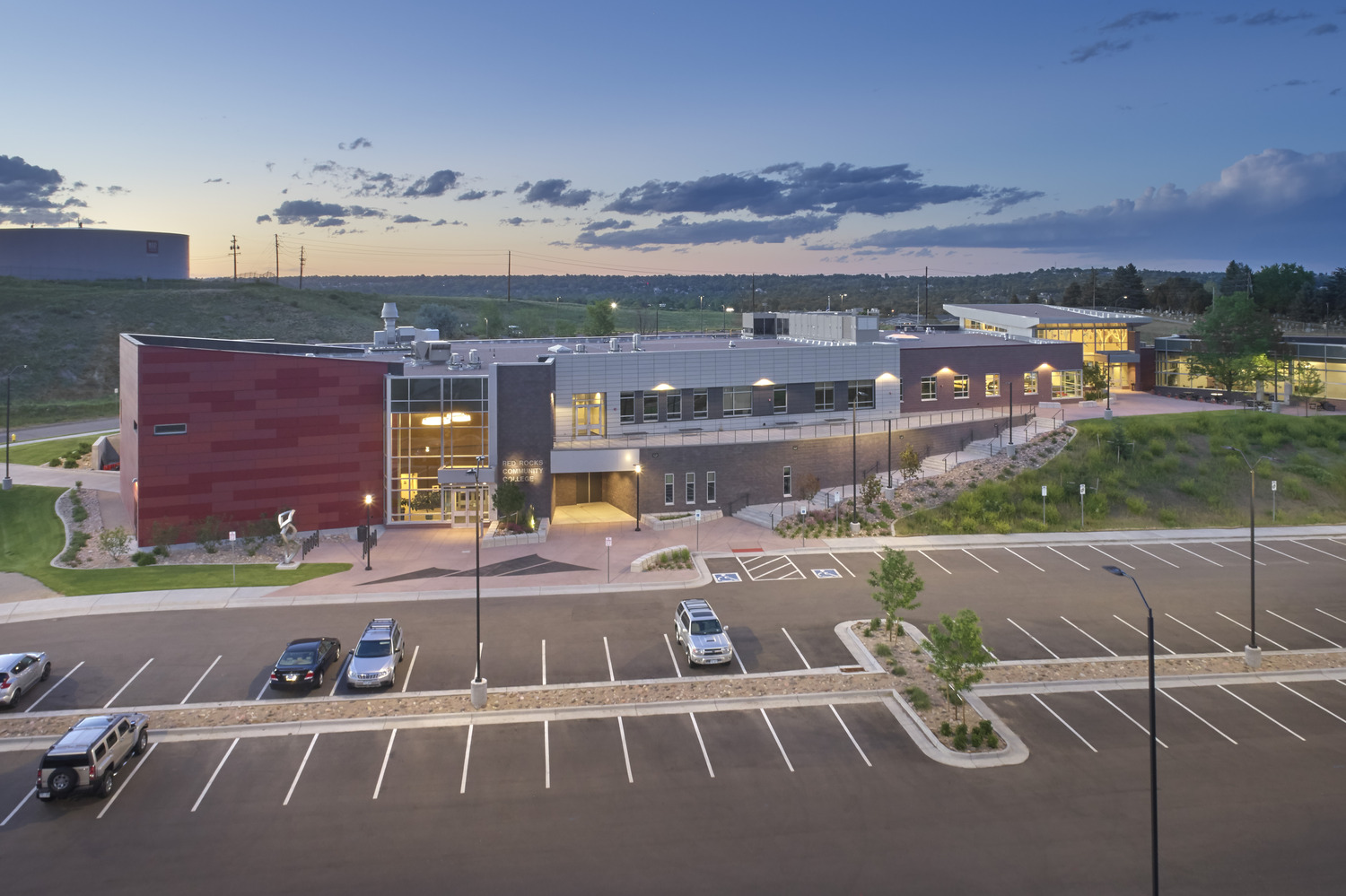Vertical Building
Municipal
Building Colorado’s Future is a responsibility JHL was founded upon. To us, it’s more than brick and sticks – it’s about providing the absolute best for the future.
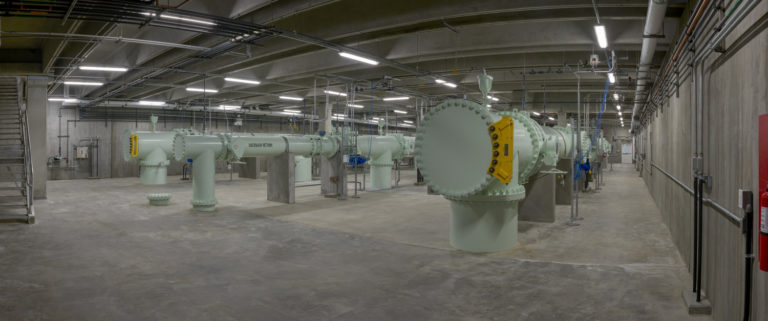
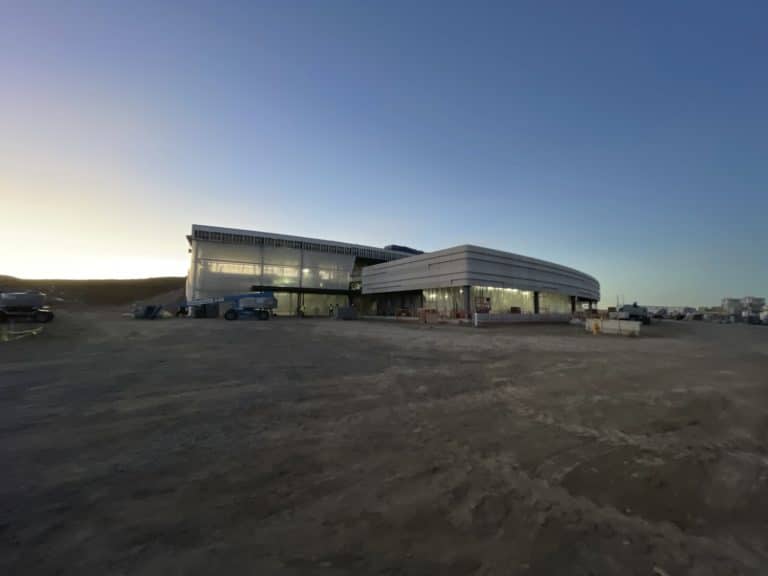
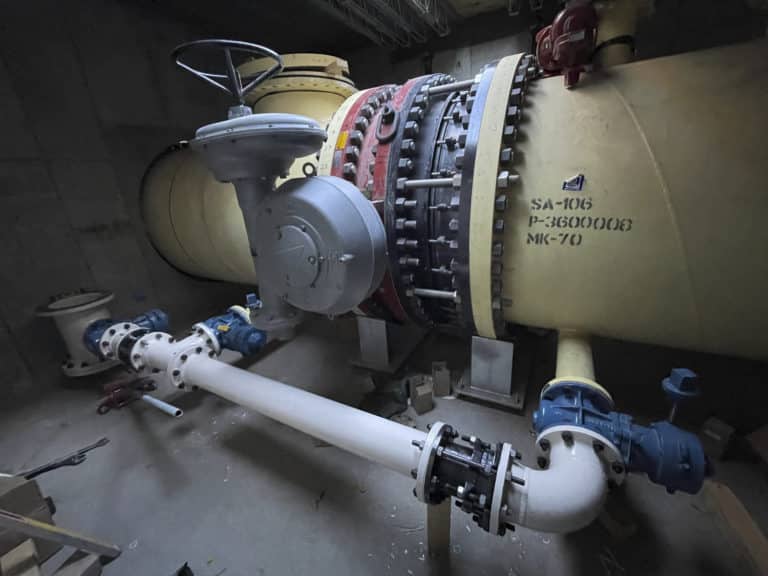
ABOUT JHL CONSTRUCTORS
JHL is a fully integrated, Colorado-based, and Colorado-focused construction firm, serving our clients in the markets of Infrastructure and Vertical Building. The work programs within JHL’s Building market are: Education, Municipal, Multi-Unit, Federal, and Commercial.
Our Municipal work program specializes in: Administrative, Fleet Maintenance, Sports & Recreation, and Public Safety.
- ENR
- 2022 Contractor of the Year
- 35+
- Years Building in Colorado
- 100%
- Employee-Owned
Key Personnel

Alex Gish

Jim Allen
General Superintendent
RECENT MUNICIPAL PROJECTS
Griswold Water Purification System
Aurora, CO
This project consists of an 8,000 SF cast-in-place and precast concrete structure and associated site / infrastructure work. The project scope relocates and encloses the 42-inch diameter Quincy Reservoir supply line and the 62-inch diameter Rampart Range Reservoir supply line into the Griswold facility. The project accommodates concurrent valve operation to cover a flow range between 0 and 120 millions of gallons per day.
![$image['alt']](https://www.jhlconstructors.com/wp-content/uploads/2022/09/JHL-Constructors-Griswold-Water-Treatment-Facility-9-1024x683.jpg)
Prairie Waters 60-Inch Water Line Installation
Aurora, CO
District infrastructure work related to Prairie Waters Pipeline including mobilization, erosion control setup and maintenance, earthwork, dewatering, demolition of existing 60-inch water line and fittings, installation of 900 LF of 72-inch steel casing pipe, installation of 3,117 LF of 60-inch steel water line, ARV vault, butterfly valve vault with 6-inch blow-offs, two mainways, cathodic protection, utility markers, fencing, and site restoration.
![$image['alt']](https://www.jhlconstructors.com/wp-content/uploads/2022/09/JHL-Constructors-Prairie-Waters-60-inch-6-1024x768.jpg)
Parker Water & Sanitation District Headquarters
Parker, CO
This new two-story 139,000 SF building will be Parker Water & Sanitation District’s new headquarters for its 180 administrative and maintenance professionals. Inspired by water, the curved floors share an opening at the highest point of the site mimicking water’s capillary waves. The facility is roughly split 60:30:10 between maintenance bays, open-plan workplaces, and high-performance water quality laboratories. Underground, there will be 37,000 SF of parking for district vehicles.
![$image['alt']](https://www.jhlconstructors.com/wp-content/uploads/2022/09/JHL-Constructors-Parker-Water-and-Sanitation-HQ-3-1024x768.jpg)
Dillon Amphitheater
Dillon, CO
This project included upgrading the Dillon Amphitheater located on Lake Dillon. Scope involved a new concessions building, bathroom buildings, two new green rooms, three new changing rooms and a larger stage than ever before. The venue is also now equipped with an ADA accessible ramp. The top of the venue is also a new walking area known as the walking plaza.
![$image['alt']](https://www.jhlconstructors.com/wp-content/uploads/2022/09/1719_N36_medium-1024x683.jpg)
Metro Wastewater Upgrades
Denver, CO
This project included a variety of facility upgrades across the campus, which serves 32 regional municipalities in the greater Denver Metro area. Work included the construction of two new ground-up buildings, two additions to the warehouse / maintenance shops, various renovations across the campus, and a new diesel fueling island. The new Operations Services and Control Building (OSCB) is a 23,000 SF, multi-story office and control center building for the campus. The new RR&R Biosolids & Fleet Services (RBFS) Building is a 30,000 SF facility that includes 10,000 SF of administration space and 20,000 SF of maintenance / shop space with an overhead crane, vehicle lifts, 12 maintenance bays, a welding shop, truck wash, and oil storage. Scope included extensive soil mitigation and decontamination earthwork due to a benzene plume from the neighboring Suncore Energy Plant. Two additions, totaling 16,000 SF, were added to the existing Warehouse / Maintenance Shop (WMS).
![$image['alt']](https://www.jhlconstructors.com/wp-content/uploads/2022/09/1821_N26_medium-1024x768.jpg)
Fire District Headquarters
Commerce City, CO
The 13,000 SF headquarters is located adjacent to the Commerce City Civic Center and functions as offices for the District’s administration and includes community rooms, as well as an exhibit to showcase the District’s antique fire truck and artifacts. The lobby was designed to serve as a welcoming, transparent lantern to draw people in from the outside and then once inside allow for visitors to appreciate the building’s character. The primary building materials used included glass, stone, masonry, and steel. An energy efficient geothermal system with 14 wells was installed for heating and cooling needs.
![$image['alt']](https://www.jhlconstructors.com/wp-content/uploads/2022/09/SAFCD6-1024x428.jpg)
Summit County Landfill Expansion
Dillon, CO
This project included two new landfill cells equaling 250,000 cubic yards of earthwork export, over one mile of road expansion, 18 acres of a three layer clay /HDPE/drain mat, 6,000 tons of leachate collection rock, drain piping and collections systems, 2,000 feet of 6-inch and 12-inch fusion welded HPDE pipe, concrete structures, and an infiltration gallery. Scope also included, removing and sorting over 150,000 cubic yards of existing landfill waste at Cell 7 to repair a damaged leachate drain and pump, and to install an extension to the existing HDPE liners for additional landfill capacity.
![$image['alt']](https://www.jhlconstructors.com/wp-content/uploads/2022/09/Summit-County-Resource-Reallocation-Park-1-1024x682.jpg)
BVSD Transportation Facility
Boulder, CO
This new campus serves as the operations headquarters for all BVSD’s Transportation needs including dispatch, training, maintenance, storage, washing, and fueling. The project included 11 acres of buildings and bus parking, a 52,000 SF maintenance facility with office space, a 3,000 SF bus wash facility, and a diesel and propane fueling station with canopy. The site included over 150,000 cubic yards of import to fill the site above 100-year flood stage levels, large new storm/water/sanitary utility package, in-ground diesel fuel storage, on-site diesel fueling island and fully enclosed automated large vehicle wash building. Almost all the 11 acres were concrete or asphalt paved for large vehicle storage and parking. The maintenance facility included 40-foot tall exterior pre-cast walls, 120-foot clear span Vulcraft joist, in-floor slab radiant heat, trench drain systems with shake on hardener/topical densifier, large vehicle maintenance bays and entry doors, chassis wash, vehicle lift systems, jib cranes, vehicle exhaust systems, maintenance pits, fluid distribution system, parts wash station, used fluid waste storage, parts storage, administration support, and training spaces. The overall building design met the energy performance requirements and design requirements for LEED Silver certification.
![$image['alt']](https://www.jhlconstructors.com/wp-content/uploads/2022/09/BVSD-Transportation-Facility-opt-1024x377.jpg)
Cottonwood Creek Trail Extension
Colorado Springs, CO
An extension of an existing trail, our scope included 3,000 CY of site earthwork, erosion control, signage, 1,100 SY of concrete sidewalk, 77 LF of 18-inch caisson, 126 LF of 24-inch caisson, pipe railings, structural concrete, large modular block wall, reinforced steel, 1200 LF construction fence, 351 LF of permanent fence, field office, 43 CY of grouted rip rap, and three 98-foot bridge sections.
![$image['alt']](https://www.jhlconstructors.com/wp-content/uploads/2022/09/COTTONWOOD-CREEK-TRAIL-EXTENSION-3-1024x682.jpg)
E-470 Central Maintenance Facility
Aurora, CO
This project consists of a new 62,000 SF Central Maintenance Facility Campus on a 13-acre campus. The 20,557 SF Fleet Maintenance buildings will include three drive-through service bays, a truck wash bay, and an office area. Other campus buildings include the Salt Barn, Vehicle Storage, and the Combined Storage Building. The 22,543 SF Salt Barn will be the signature piece of the campus and is a delegate design wood framed structure with a five-tank mag chloride tank farm. The Vehicle Storage and Combined Storage building provide the site with 18,269 SF of storage capacity for the Highway Authority’s vehicles and other critical materials to maintain their highways and toll stations. Both storage structures are precast walls with wood framed roof systems. This campus is also supported with two 5,000 gal fuel tanks and dispensers for feed to maintenance and plow trucks; plus three electrical vehicle charging stations.
![$image['alt']](https://www.jhlconstructors.com/wp-content/uploads/2023/01/D2C-E470_Building-A-small-e1673624926873.jpg)
Suggested Projects
