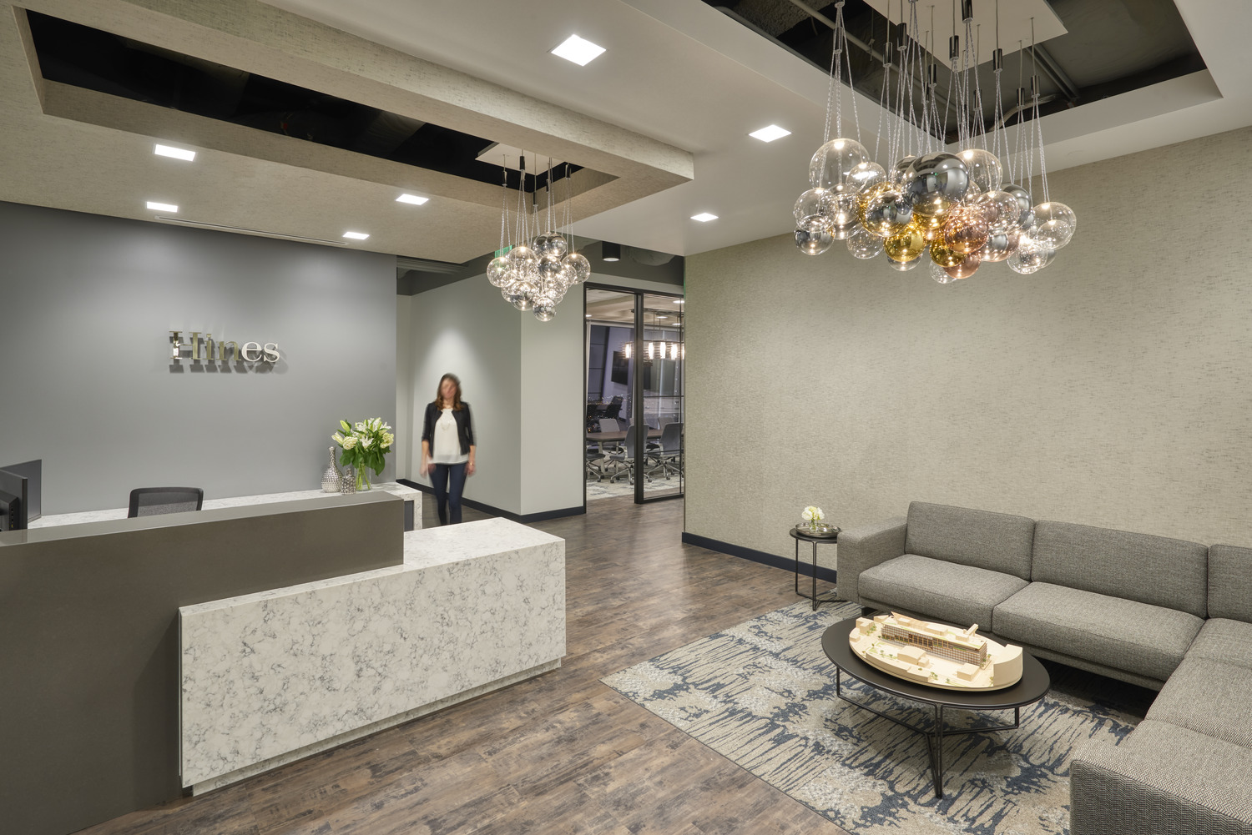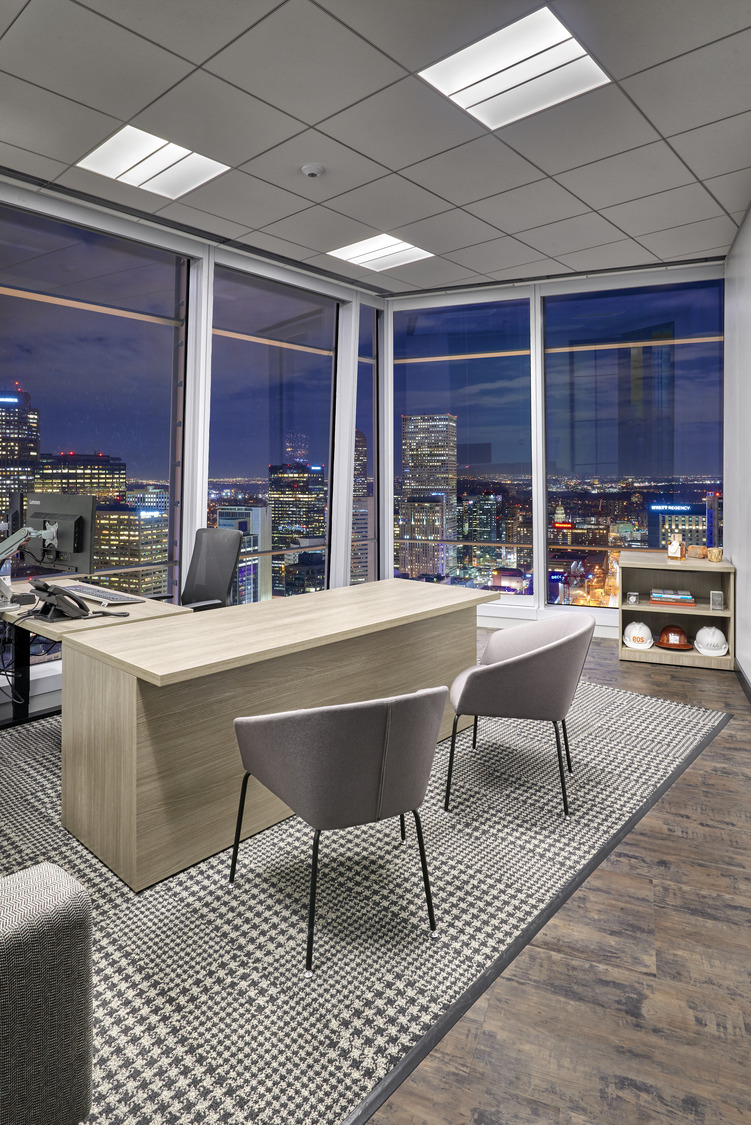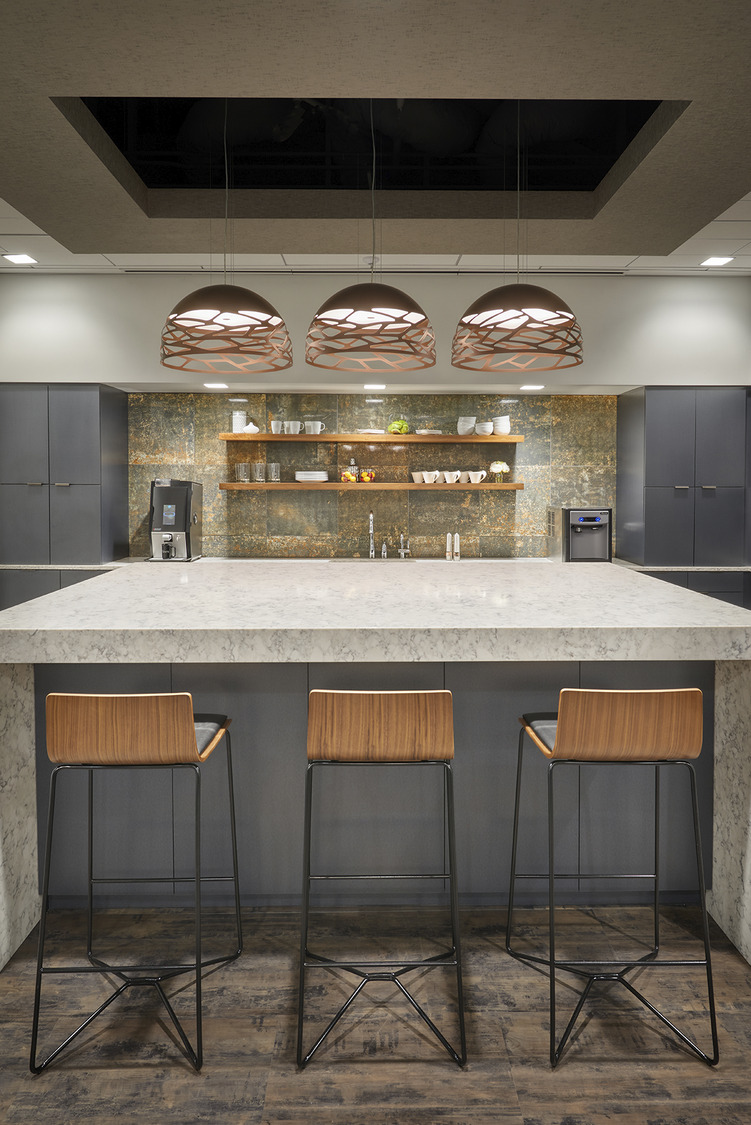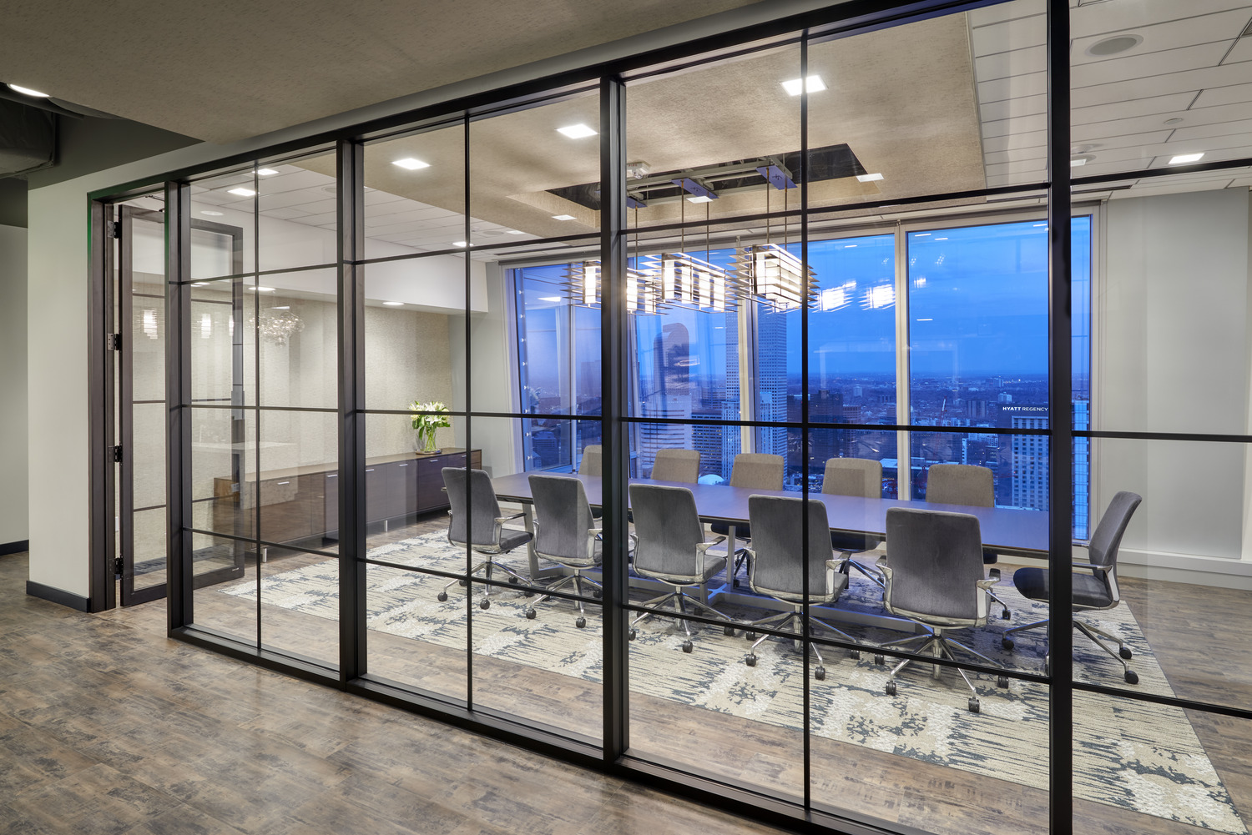
1144 Fifteenth Street Office
This project included an interior tenant improvement of core and shell space for PNC Bank on the 36th floor of an office building at 1144 15th Street. Scope included new interior drywall partitions, flooring, acoustical ceiling, custom casework, doors/hardware, and MEP modifications to support the new space. Corridor ceilings within the space are open to structure (painted) with spiral metal duct and floating ceiling clouds with applied wood veneer. The space also includes vinyl wall branding, plank ceilings, LVT plank flooring, terrazzo floor, fabric wall panels, carpet tiles, and quartz counters.
Location
Denver, CO
Size
5,500
Owner
Hines
Market
Commercial
architect
ELSY Studios
Related Projects
View All Projects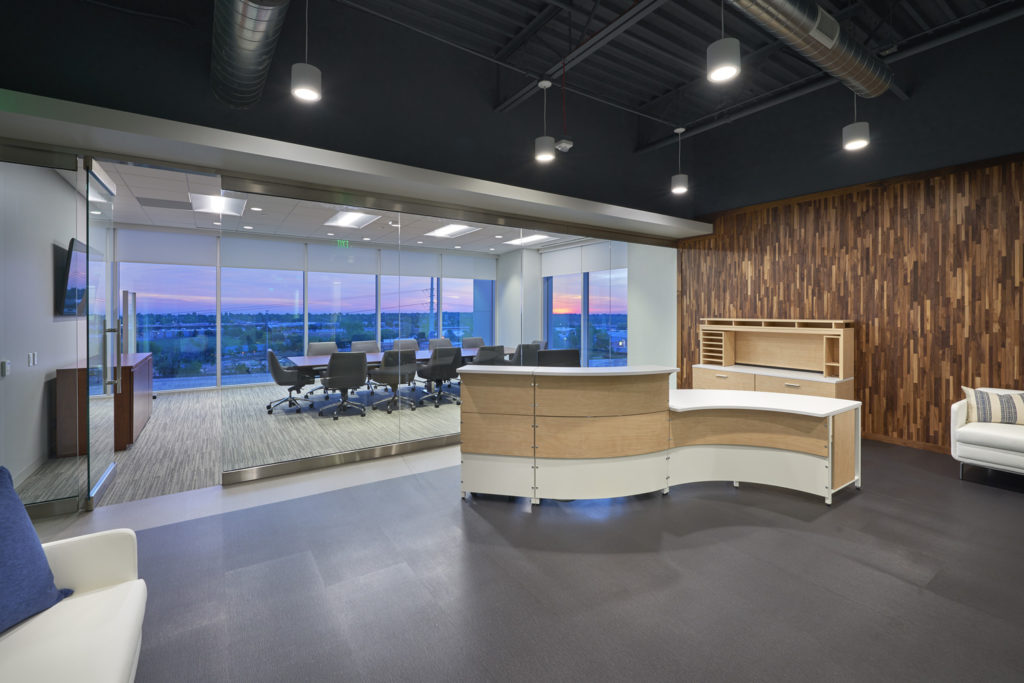
Broomfield, CO
EOS Interlocken
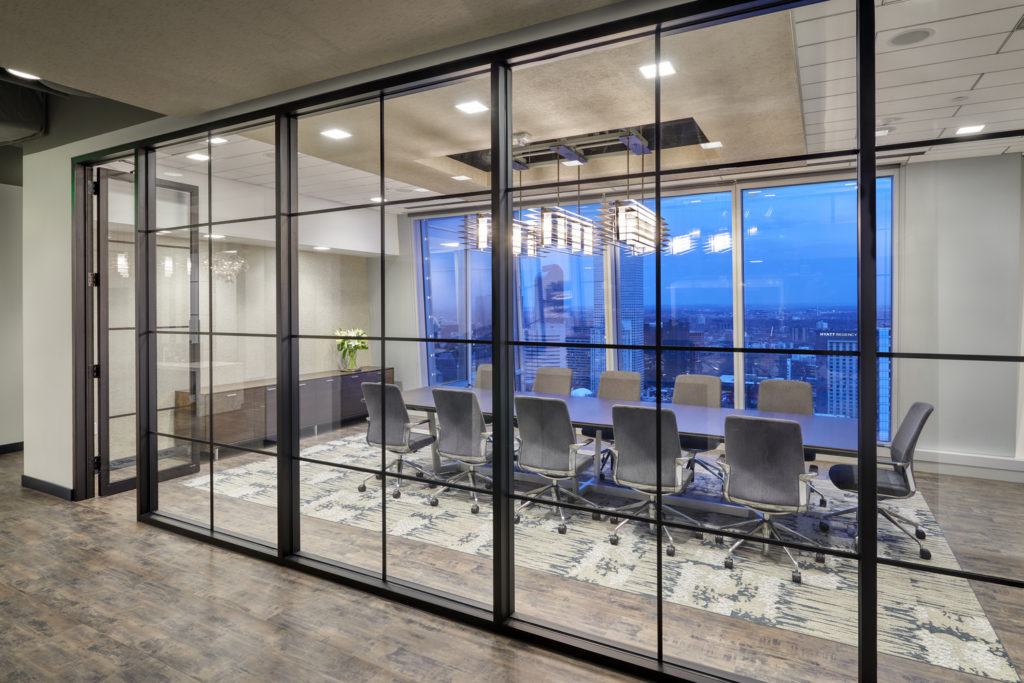
Denver, CO
1144 Fifteenth Street Office
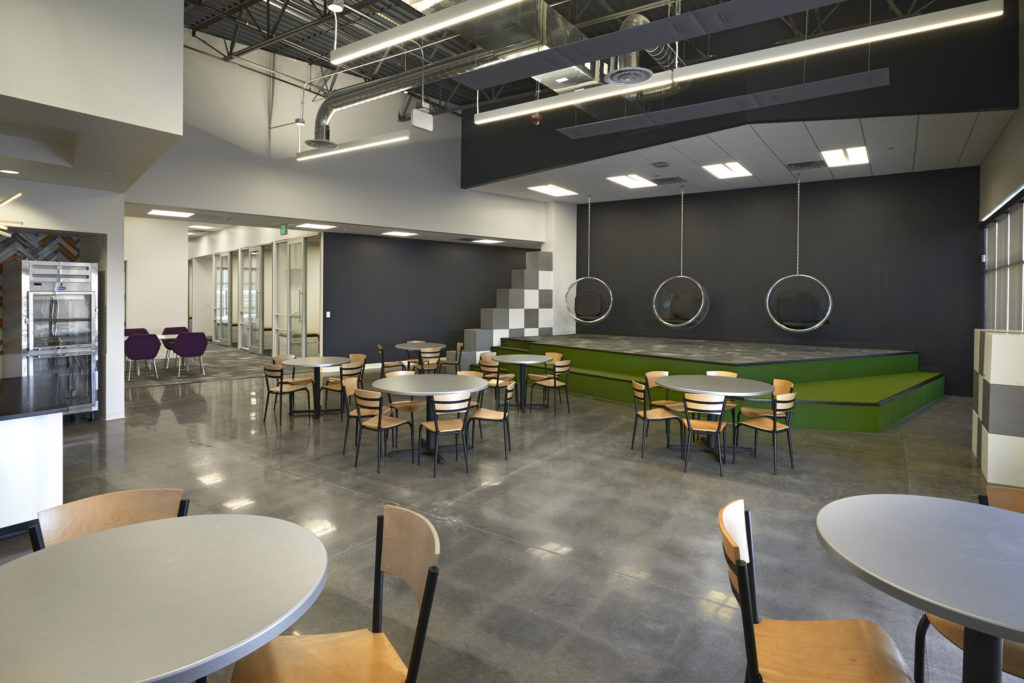
Centennial, CO

