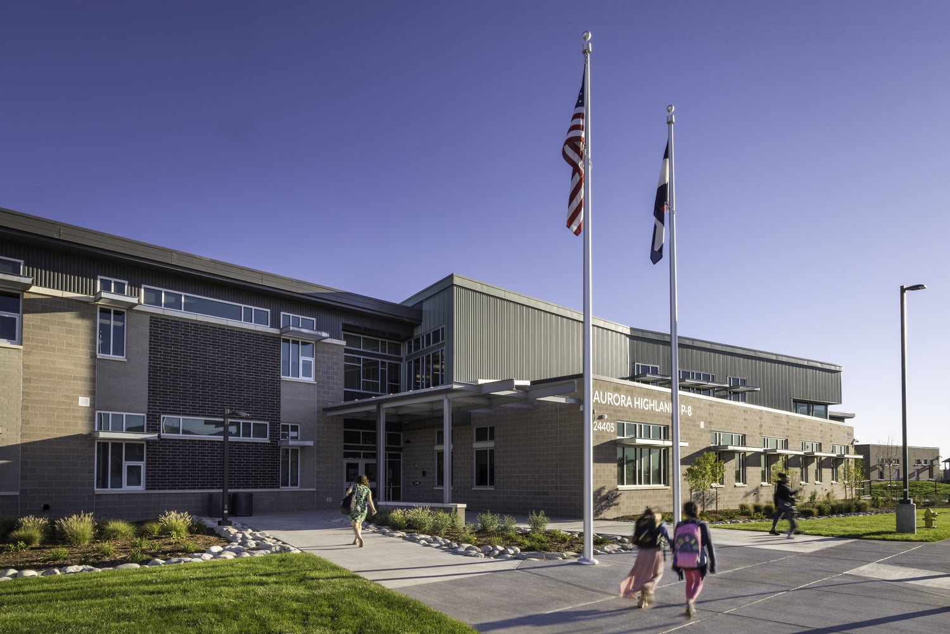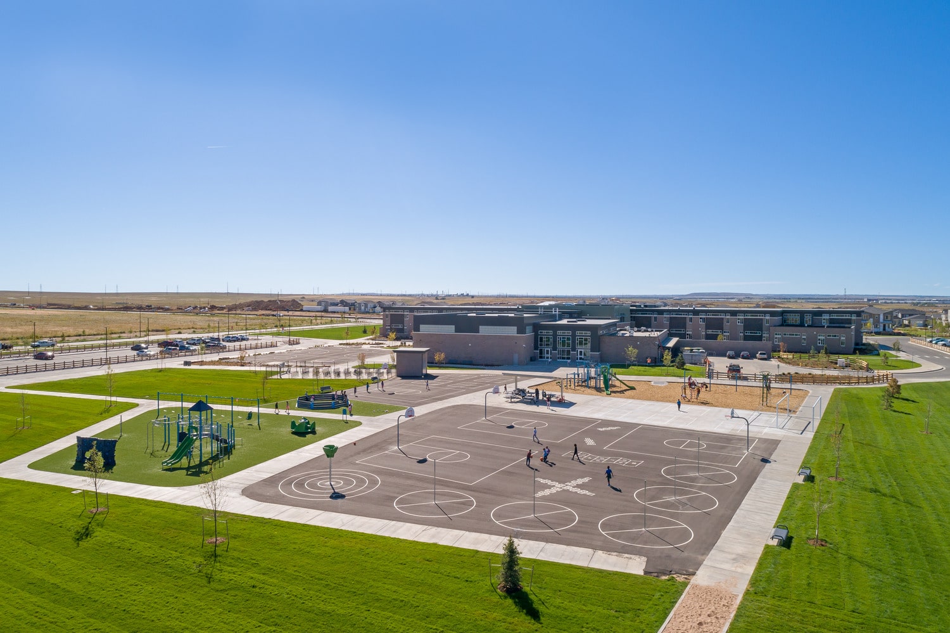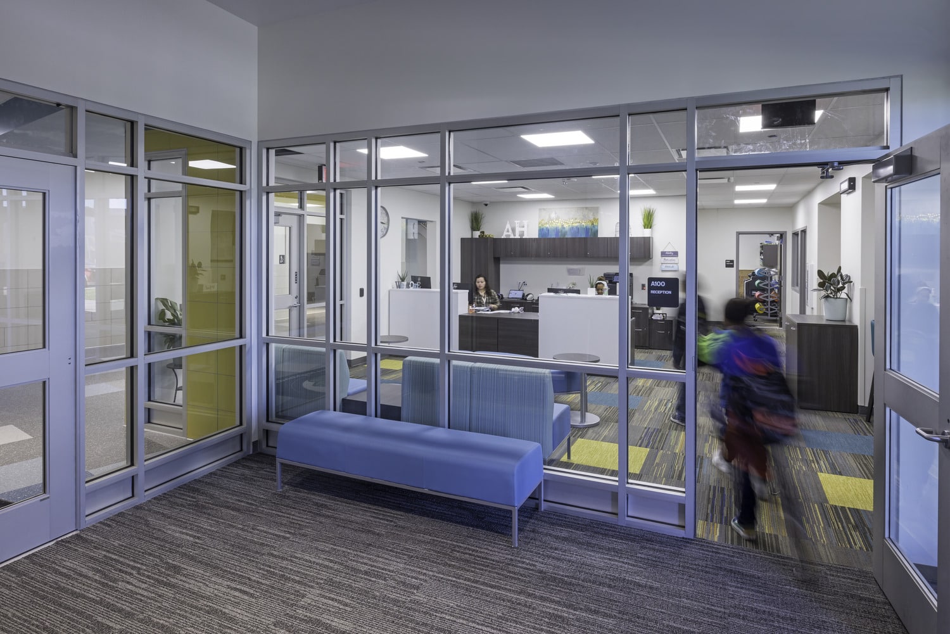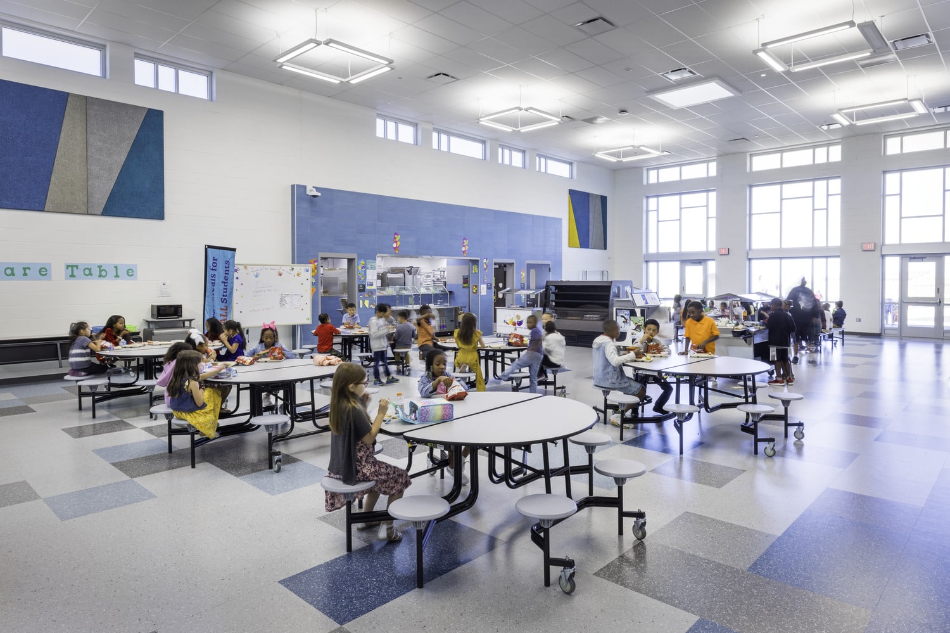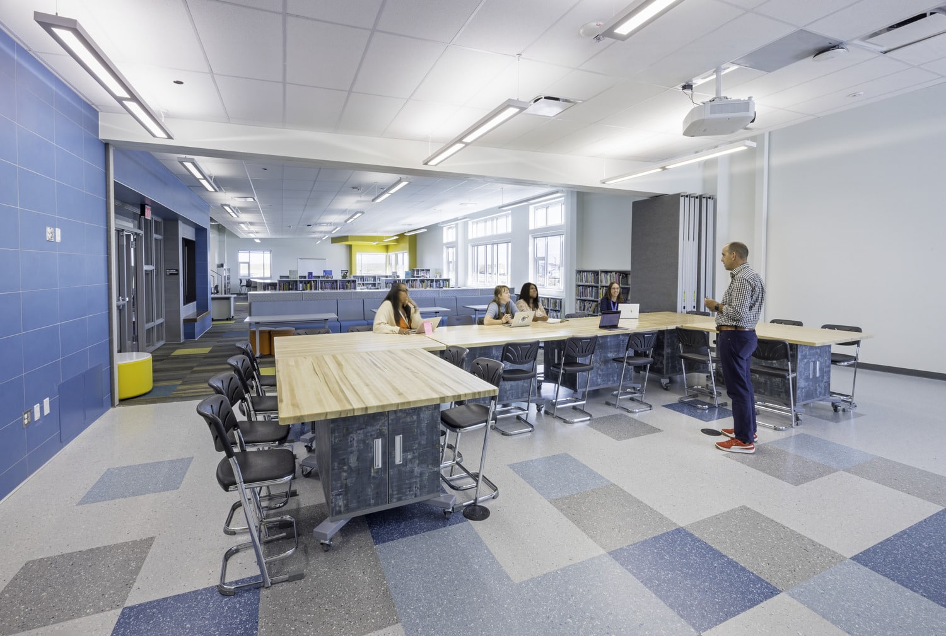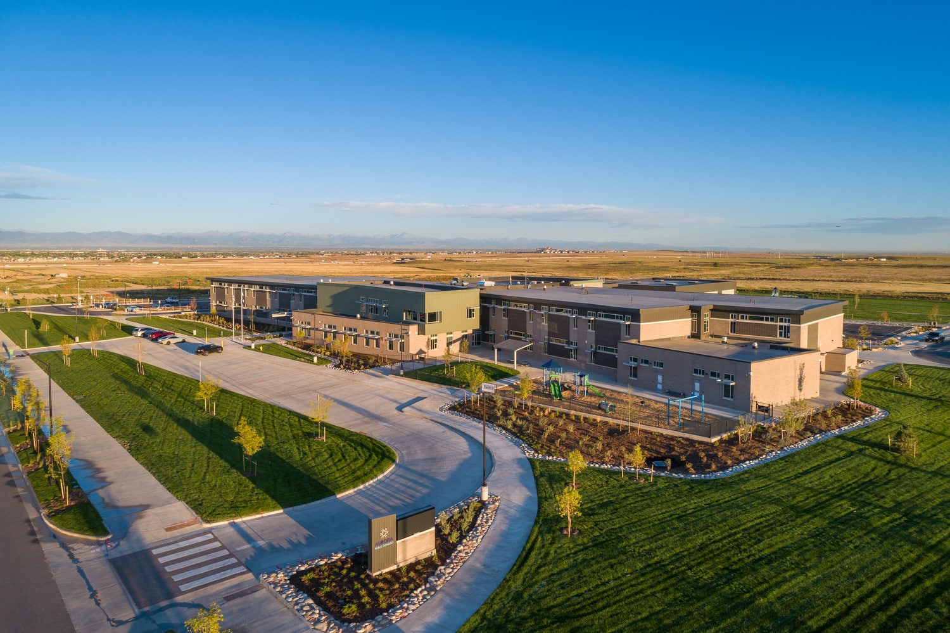
Aurora Highlands P-8 School
This project is the newest school serving the Aurora Highlands Sub-division. It is two stories constructed on spread footings with a crawlspace. The school is constructed under the 2015 IBC and is construction Type II-B. The total finished square footage is approximately 106,656 SF. The facility program includes classrooms, science rooms, administrative offices, music rooms, library, full-service kitchen, cafeteria competition gym and locker rooms. The site development required over lot grading of the 16-acre site, wet and dry utility extensions, outdoor commons areas, playfields.
Location
Aurora, CO
Size
106,656 SF
Owner
Aurora Public Schools
Market
Education
architect
Hord Coplan Macht
Related Projects
View All Projects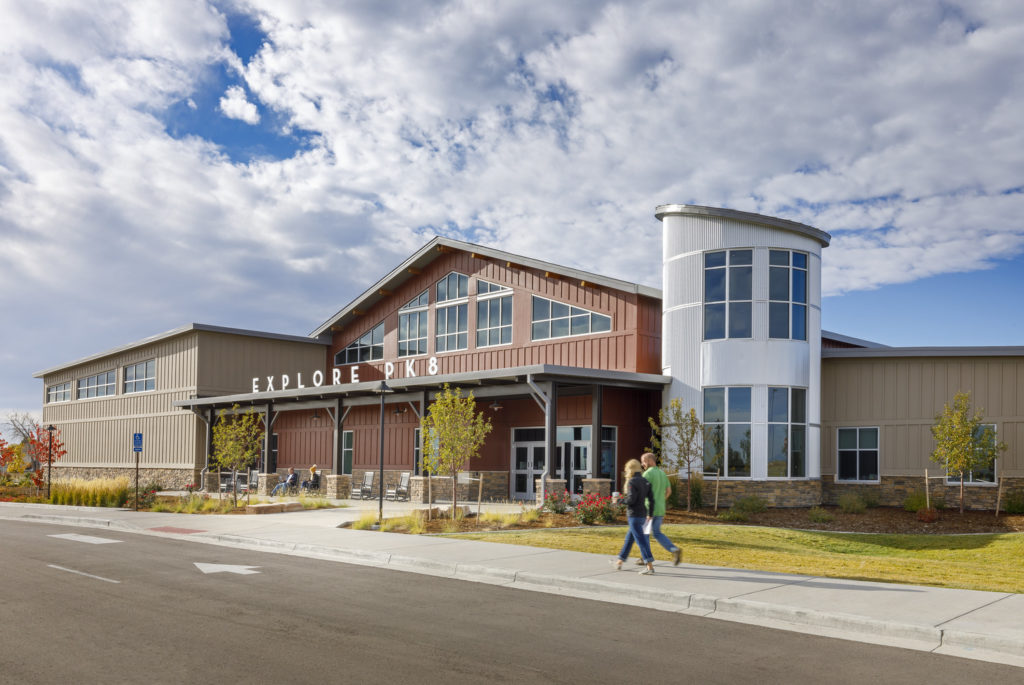
Thornton, CO
Explore PK-8 School
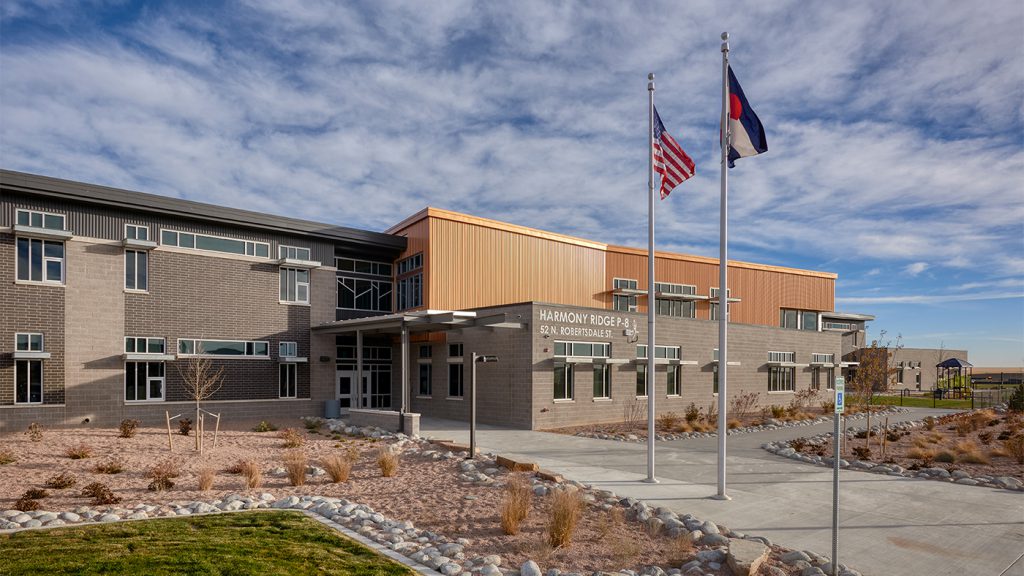
Aurora, CO
Harmony Ridge P-8 School
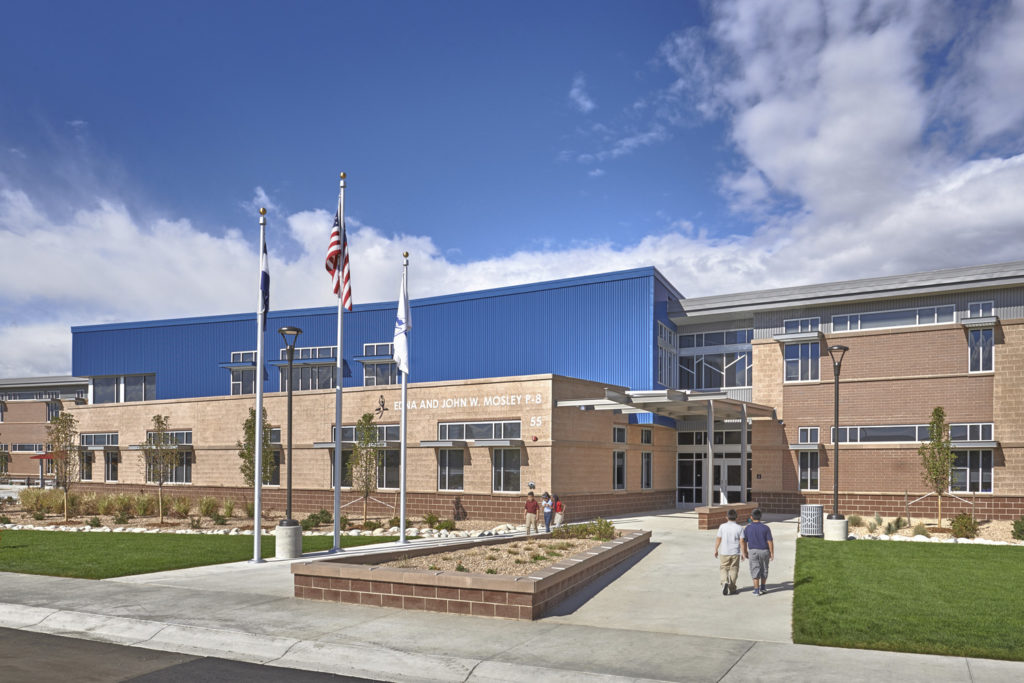
Aurora, CO

