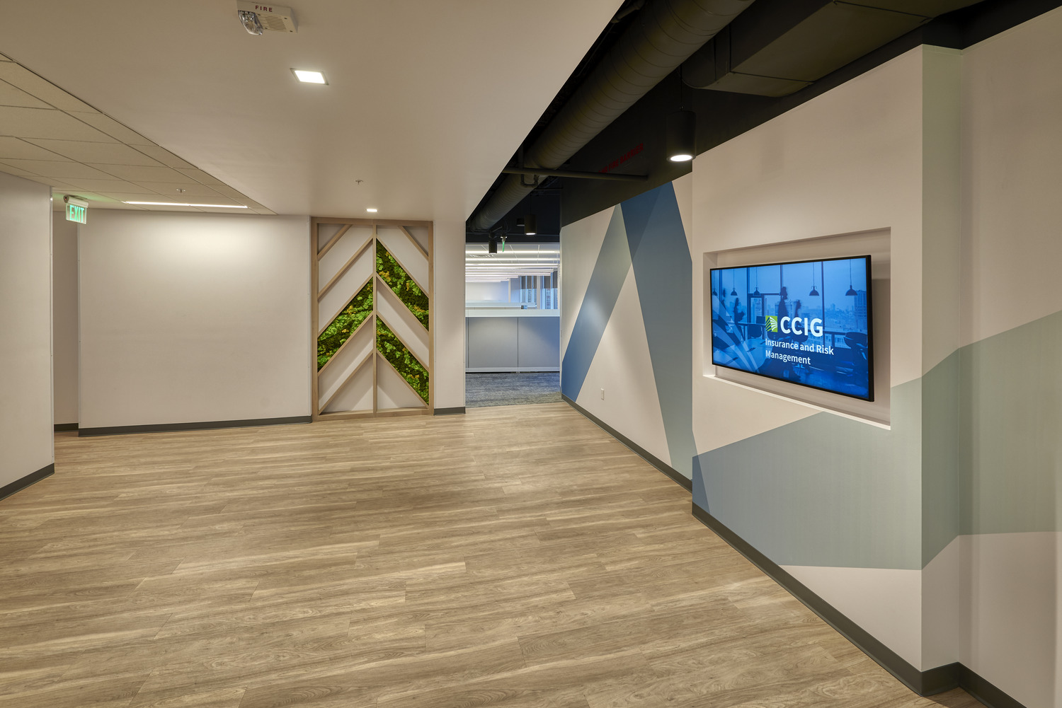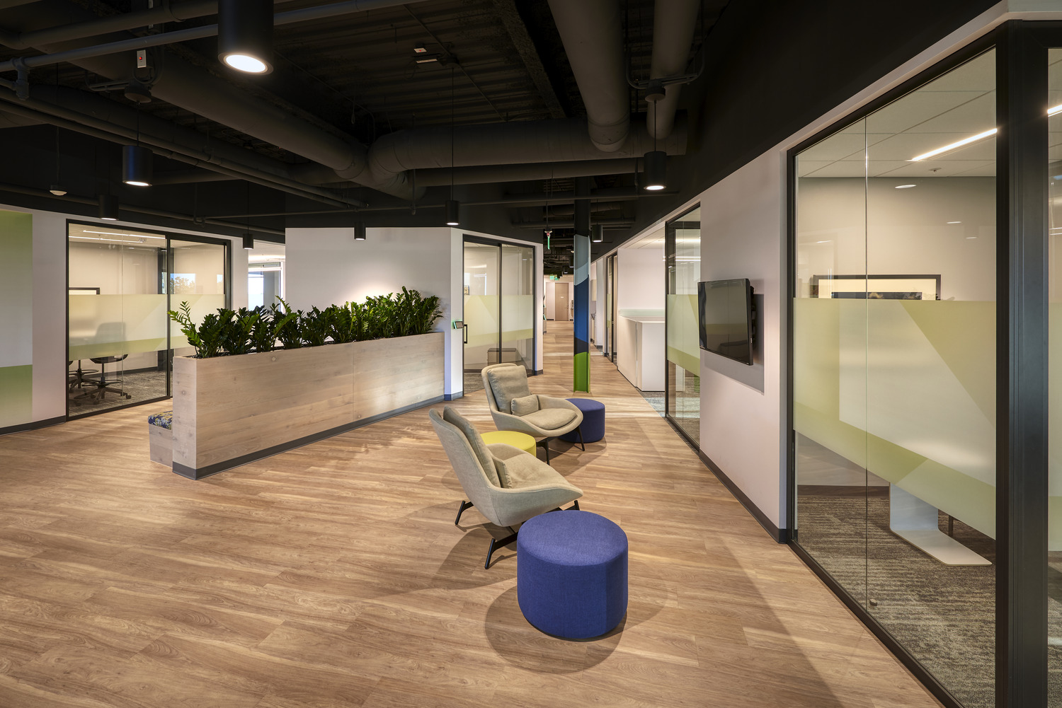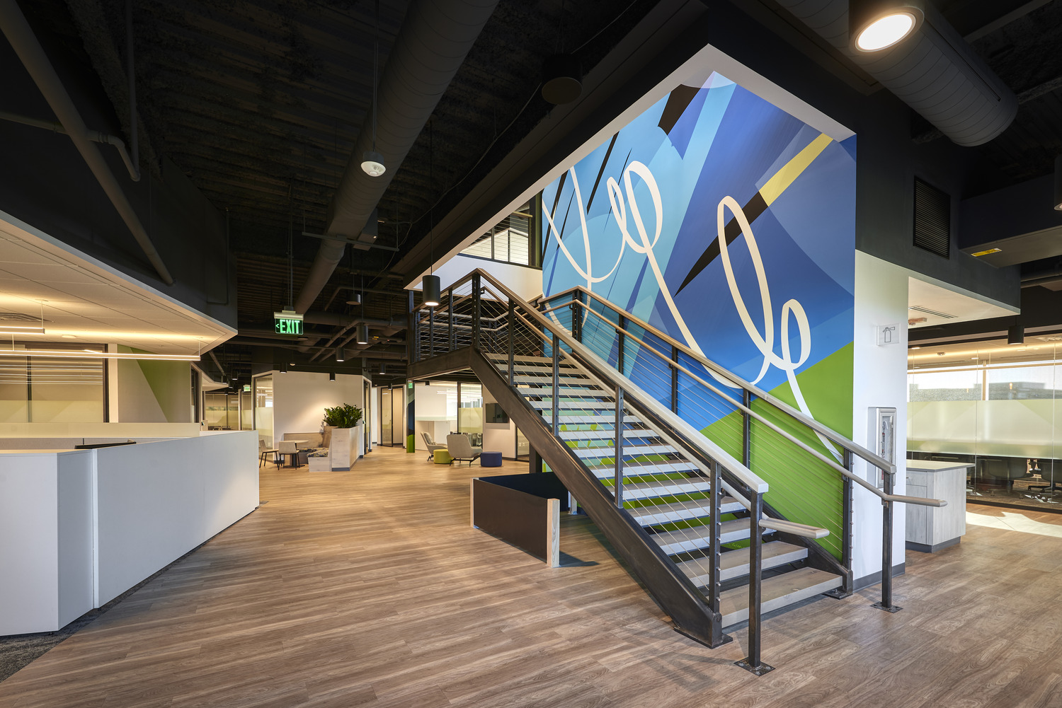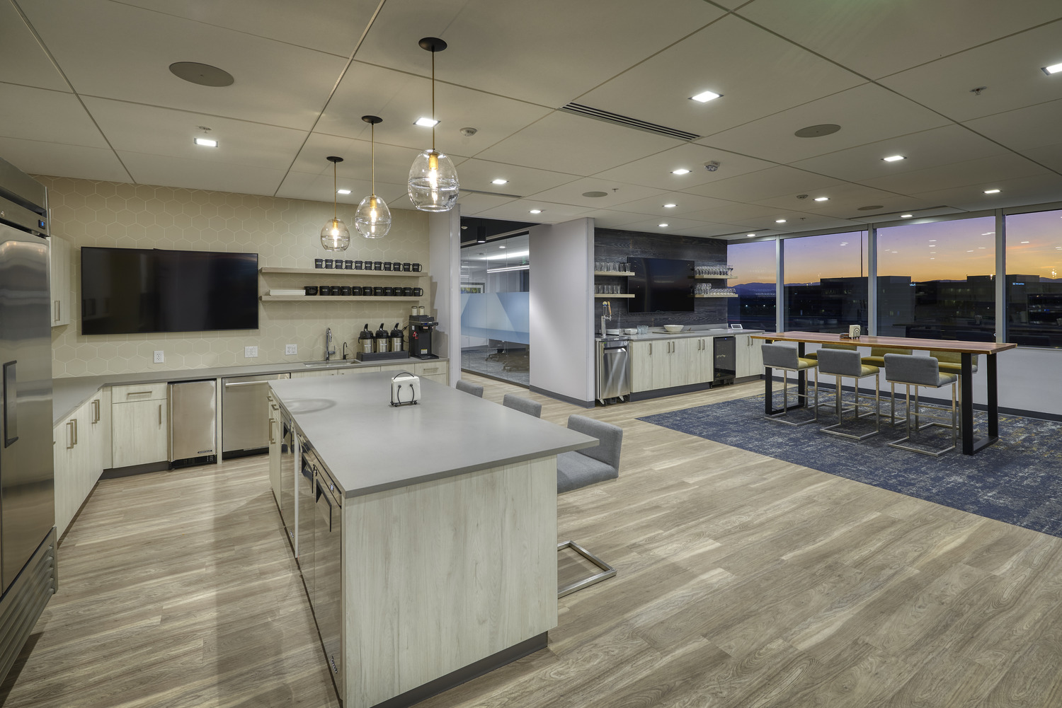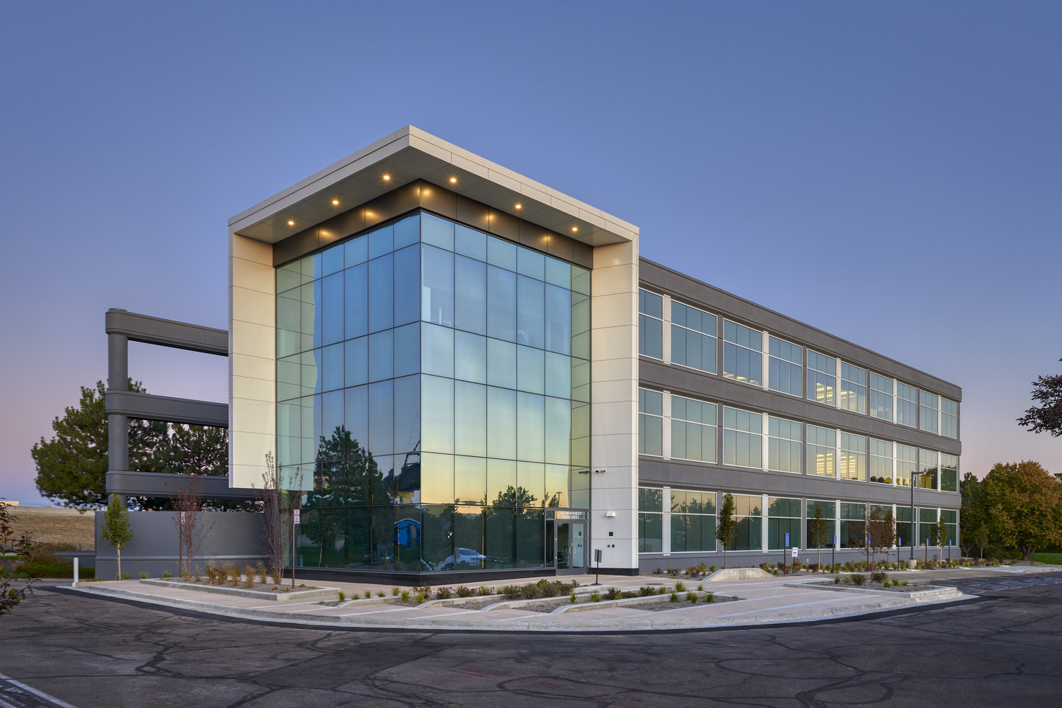
CCIG Corporate Headquarters
This project included tenant improvements of approximately 30,000 SF on the second and third floors of an existing office building. Interior improvements included interior offices with glass fronts, break rooms, training rooms, and conference spaces. Exterior improvements included an expanded three-story entry lobby on the southeast side of the building, a new three-story tower on the northwest side of the building, landscaping improvements, glazing replacements, and paint repairs.
Location
Englewood, CO
Size
30,000 SF
Owner
CCIG / TASK PM
Market
Commercial
architect
Interior Architects / open studio | architecture
Related Projects
View All Projects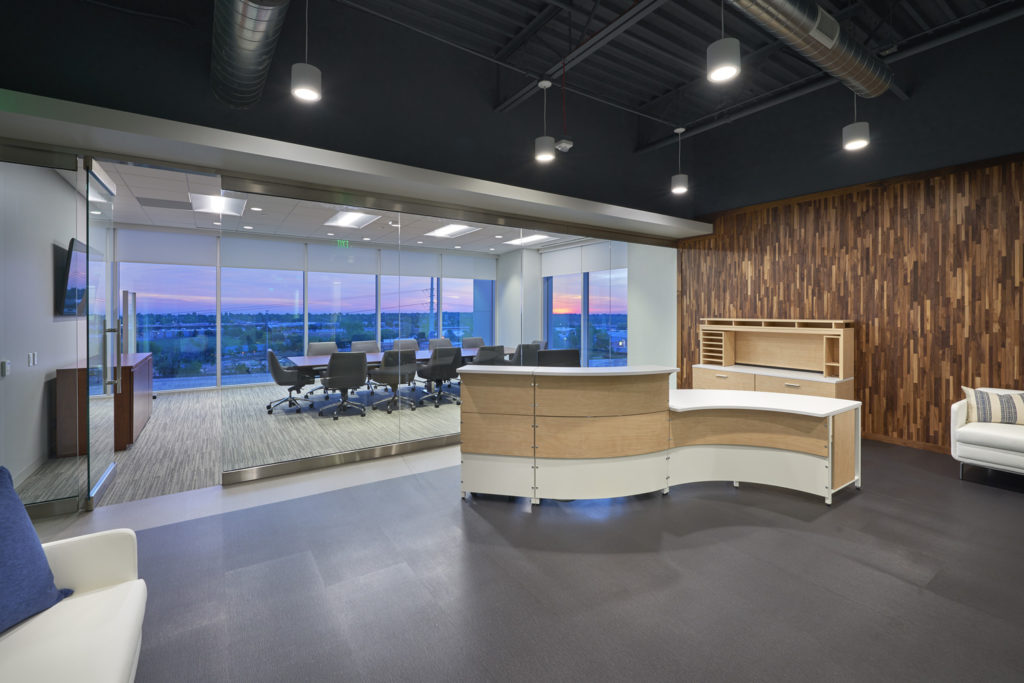
Broomfield, CO
EOS Interlocken
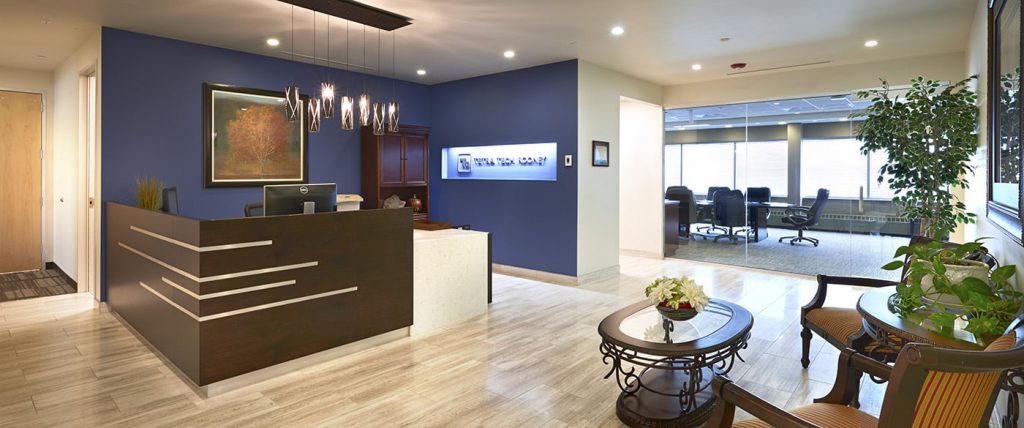
Englewood, CO
Tetra Tech Offices
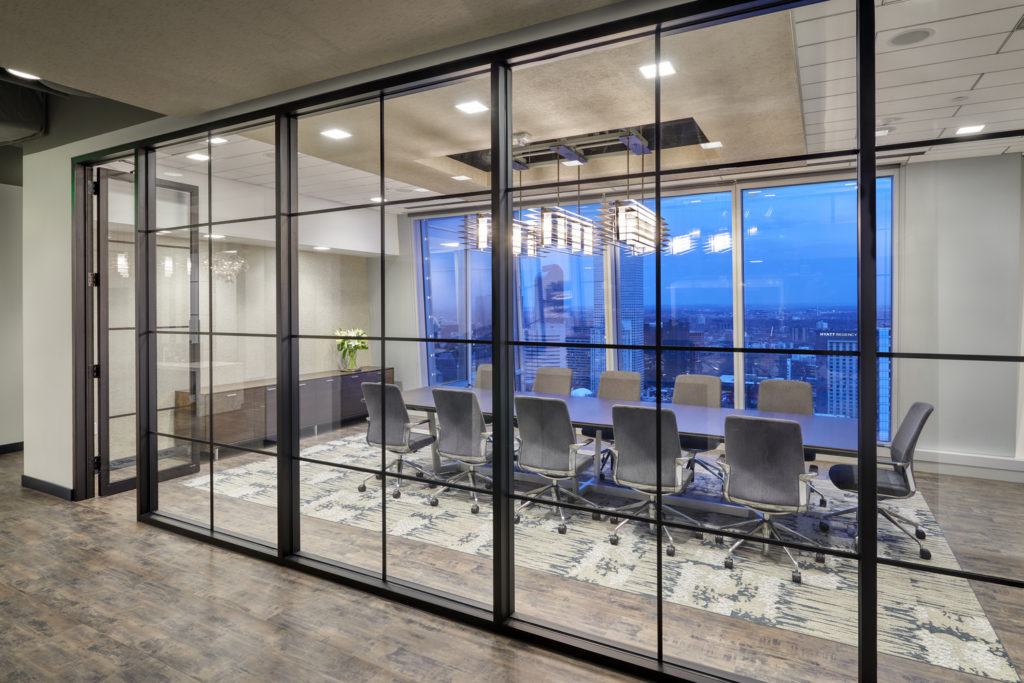
Denver, CO

