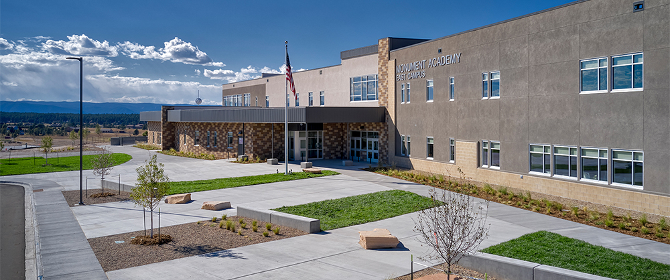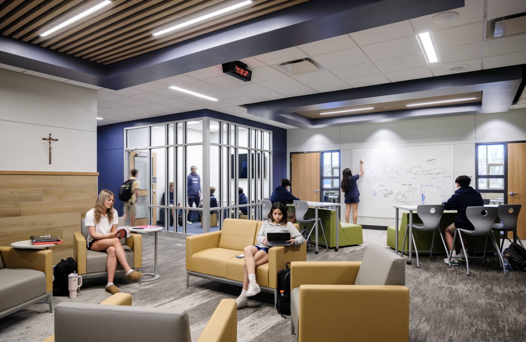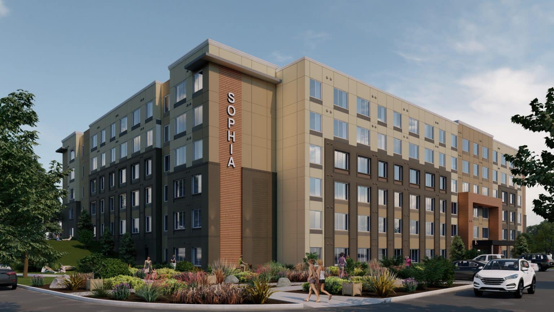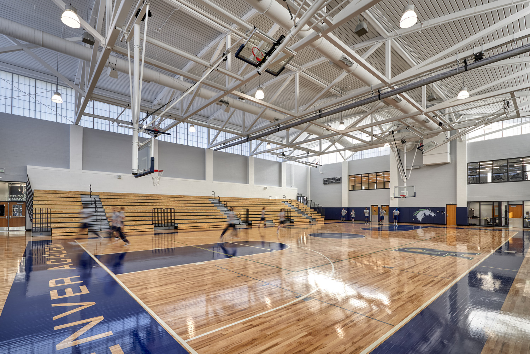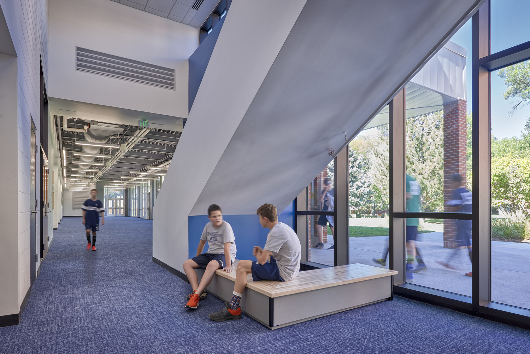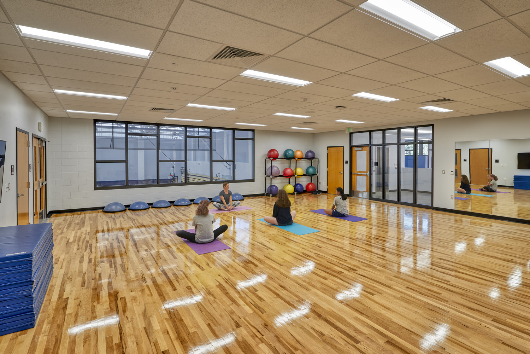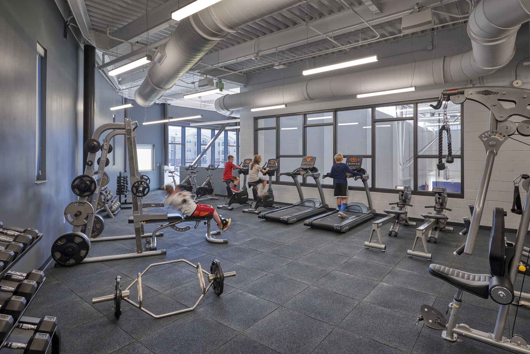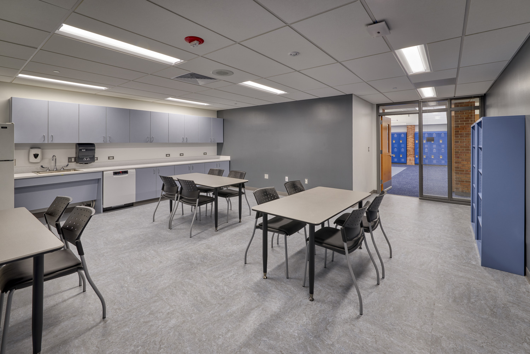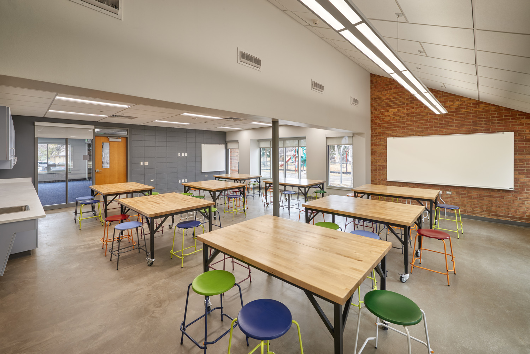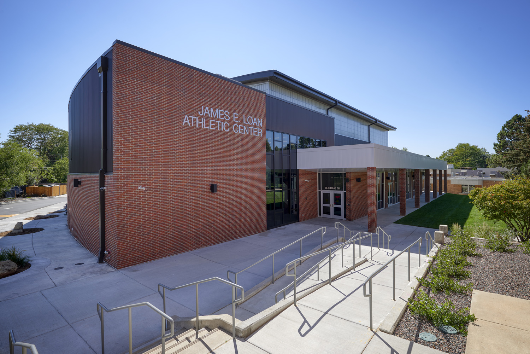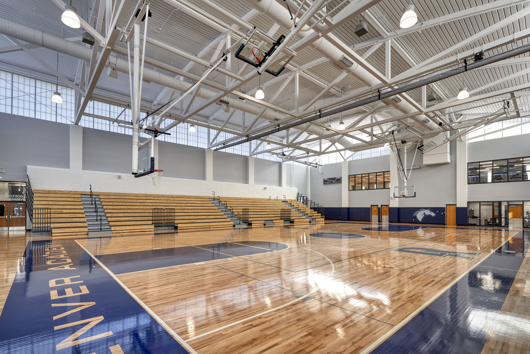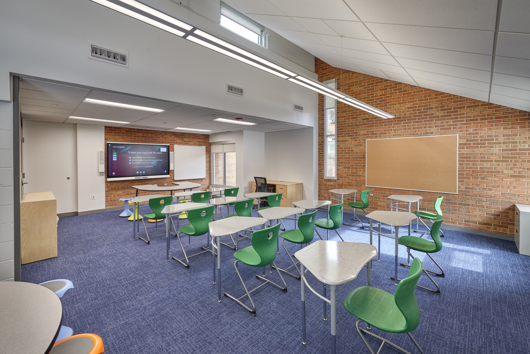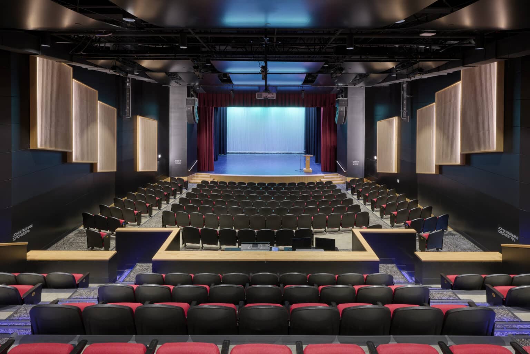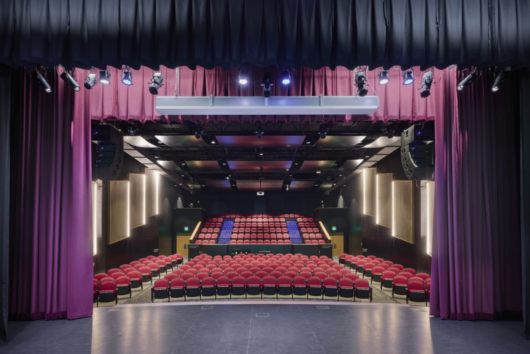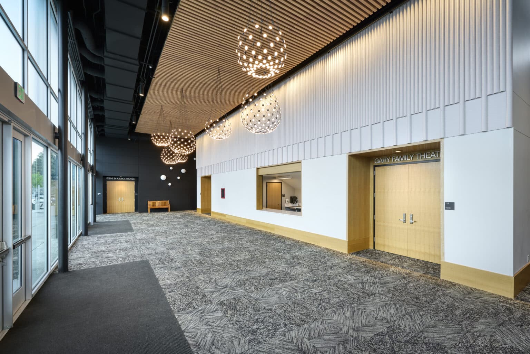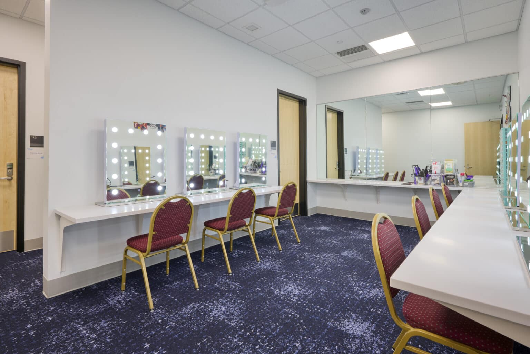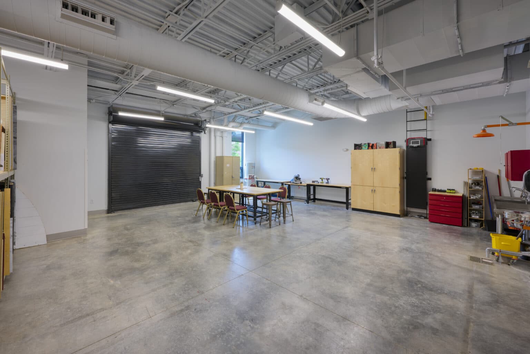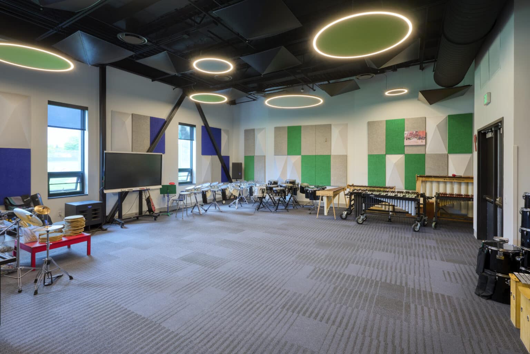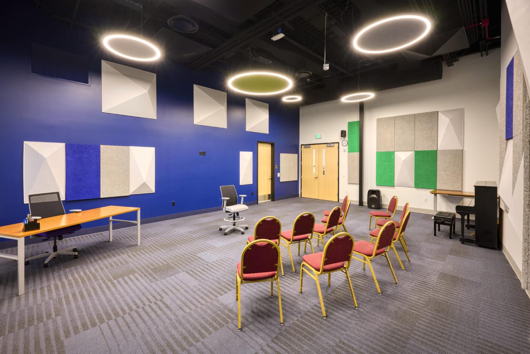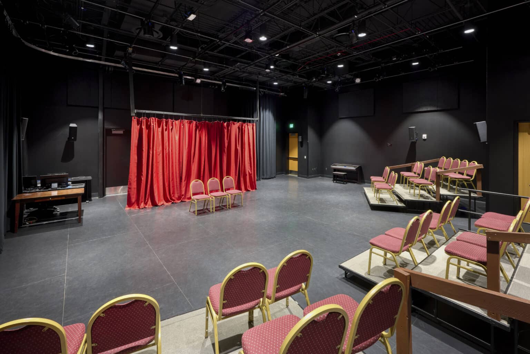Denver Academy Campus
For nearly two decades, JHL has worked with Denver Academy, an independent school located on the former Bethesda Hospital campus. Over the years, JHL has built a new high school, upgraded the campus infrastructure, and built new parking lots. Campus renovations have included the administration building, specials building, elementary school building, middle school building, library, and gymnasium.
Our team built a new 25,000 SF James E. Loan Athletic Center featuring a high school competition-sized gymnasium that seats 500, locker rooms, a weight room, dance studio, administrative areas and a commons to accommodate large gatherings.
Our team also constructed the new Louise McCabe Performing Arts Center, which included a theater with a 250-person capacity, a black box theater, a stage craft room, teacher workroom and associated functional spaces. Site work included new parking areas, landscaping and storm water quality treatment and detention for the north east portion of the campus.
Details
Location
Size
Owner
Market
architect
Suggested Projects
