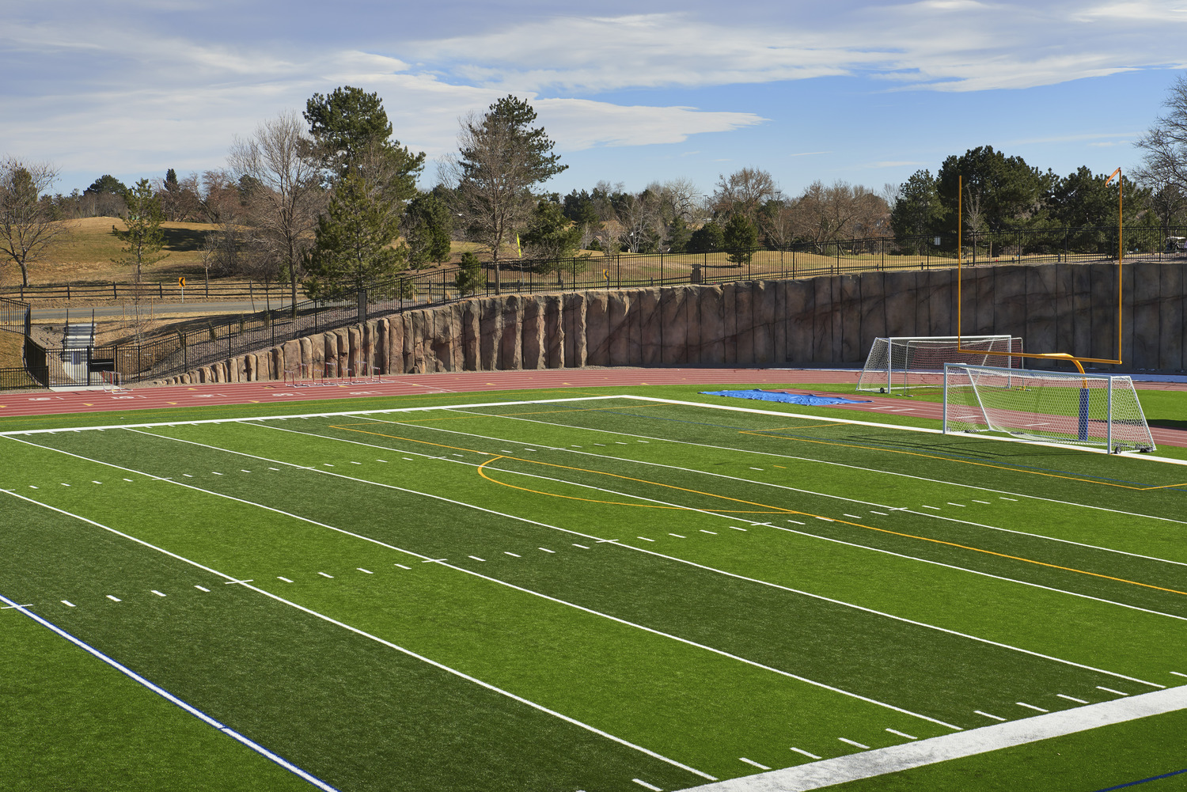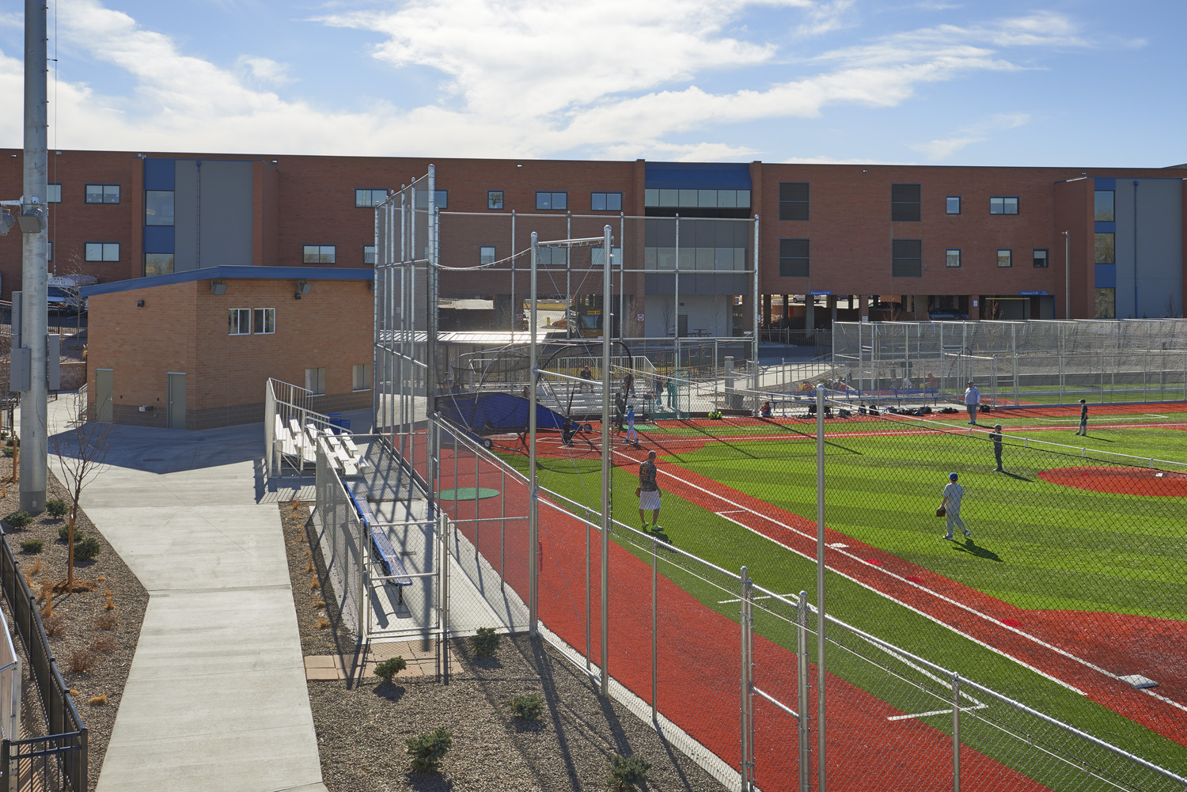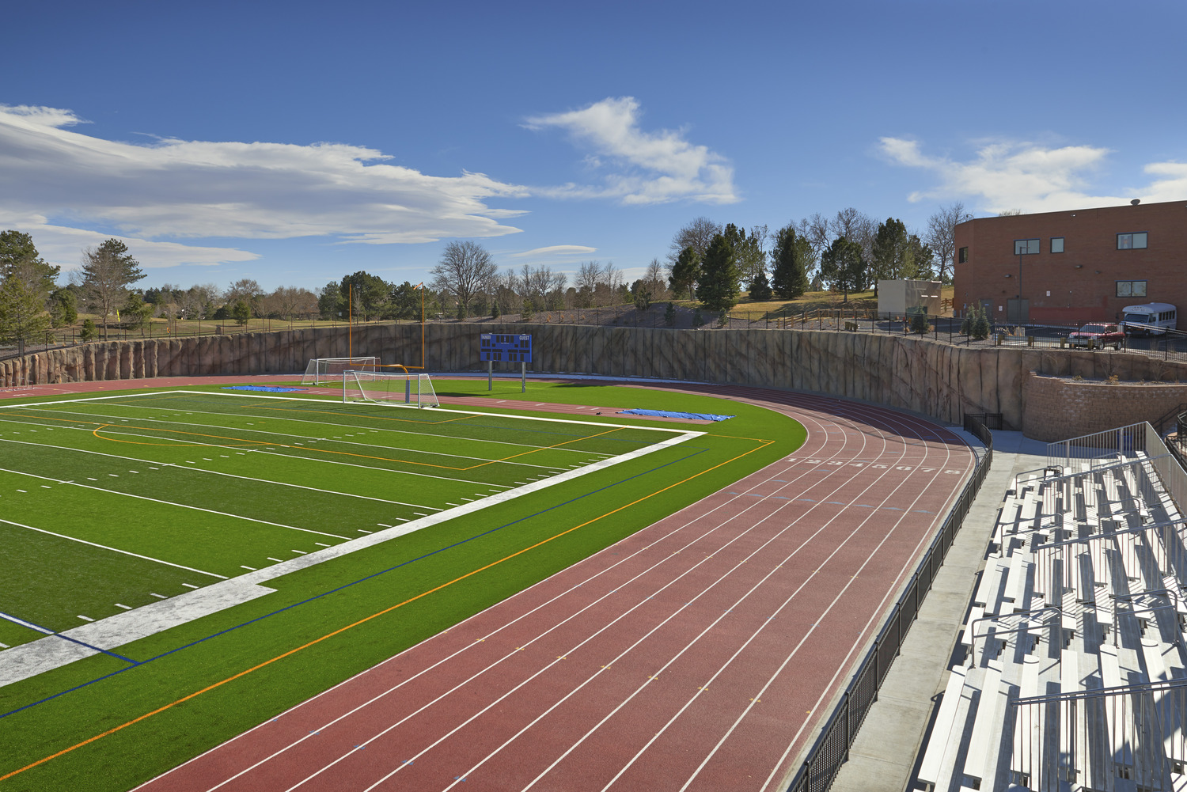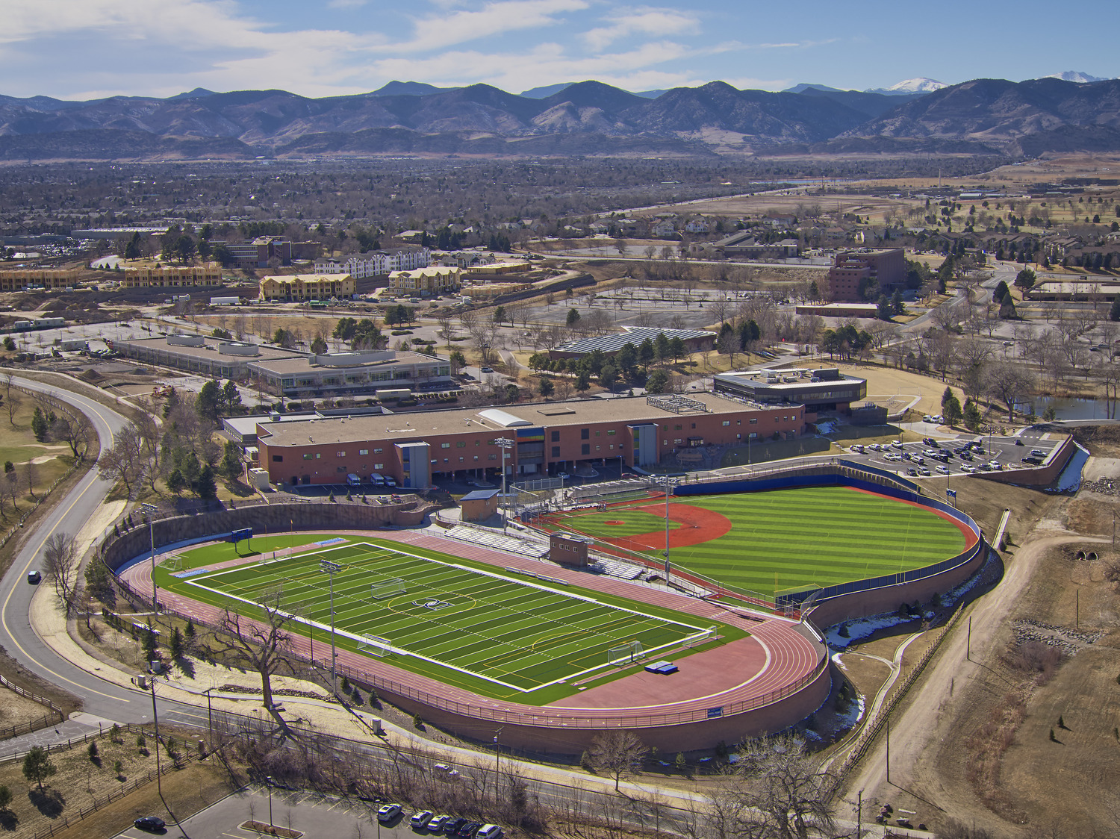
Denver Christian Schools Athletic Fields
This site work project included site demolition, 250,000 cubic yards cut/fill excavation, export of 160,000 cubic yards, 2,000 lineal feet of 15’ to 20’ deep storm pipe with ranges in size of 48” to 24” reinforced concrete pipe 85,000 square feet of dry stack and soil nail retaining walls, irrigation bypass with irrigation control structure, site concrete paving, asphalt drives and parking totaling 42,000 square feet, landscaping, rough and underground plumbing for future site structures, post-tension synthetic running track, and artificial football and baseball fields. The project also included an 80,000 cubic feet detention pond with associated trickle channel, overflow structure, fore bays, and outlet structures.
Location
Size
Owner
Market
architect
Related Projects
View All Projects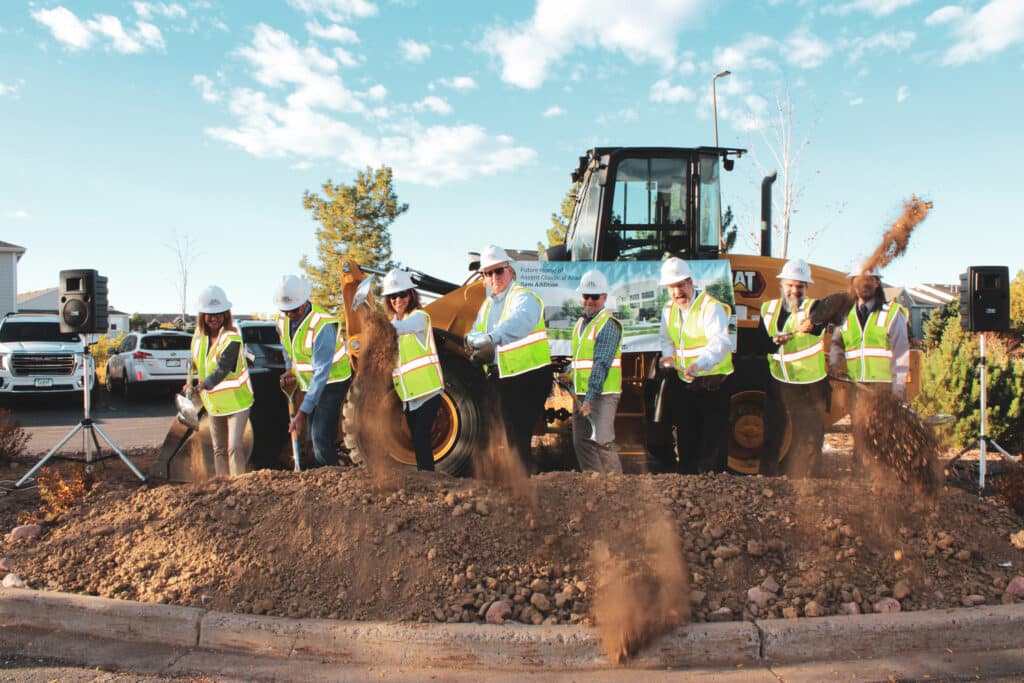
Lone Tree, CO
Ascent Classical Academy Gym Expansion
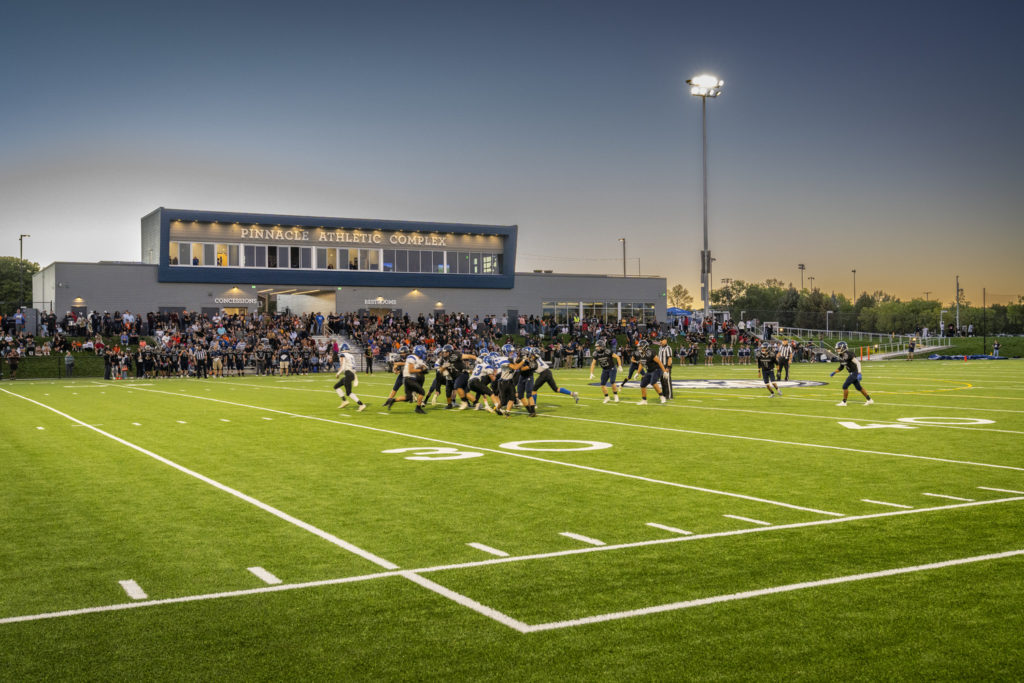
Thornton, CO
Pinnacle Athletic Complex and Field
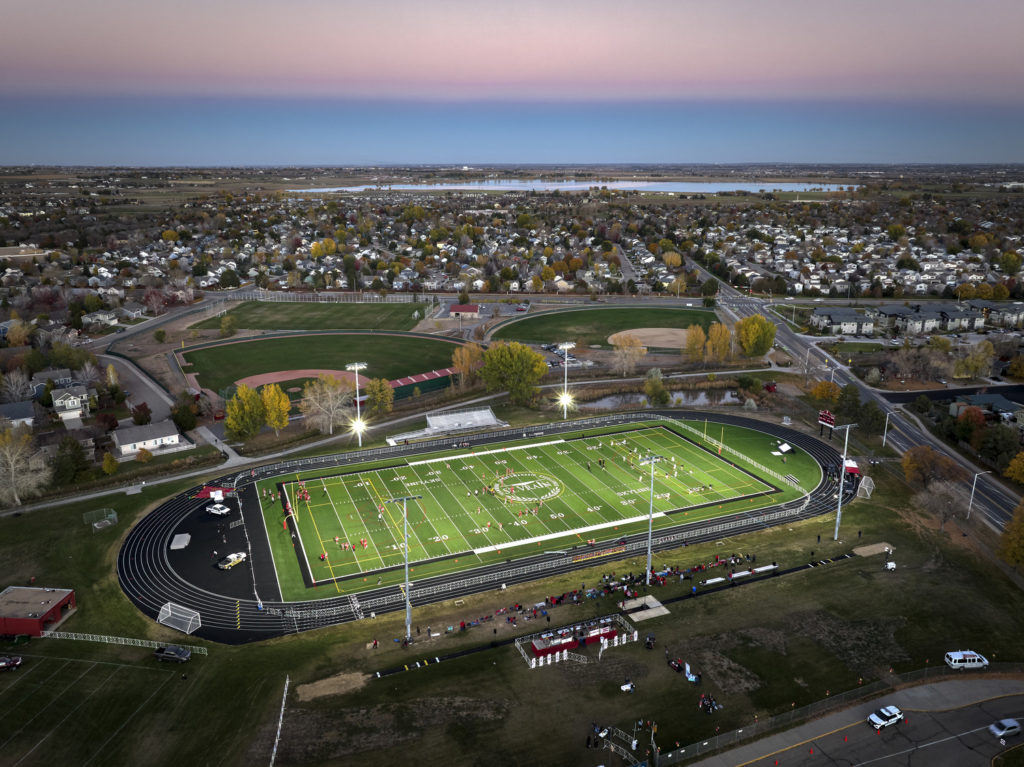
Longmont, CO

