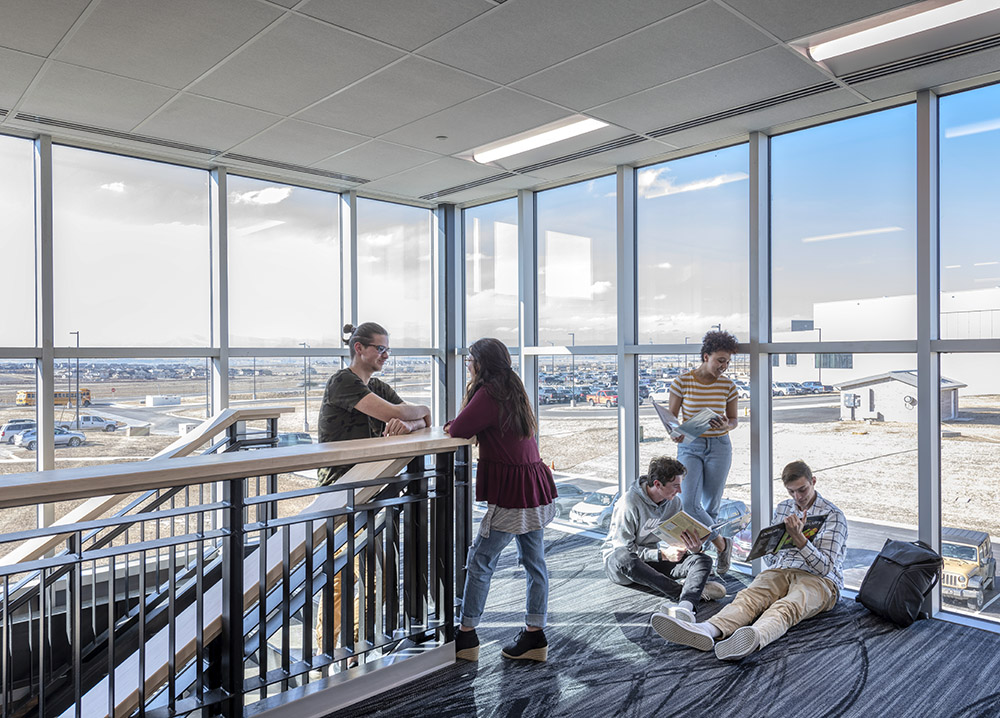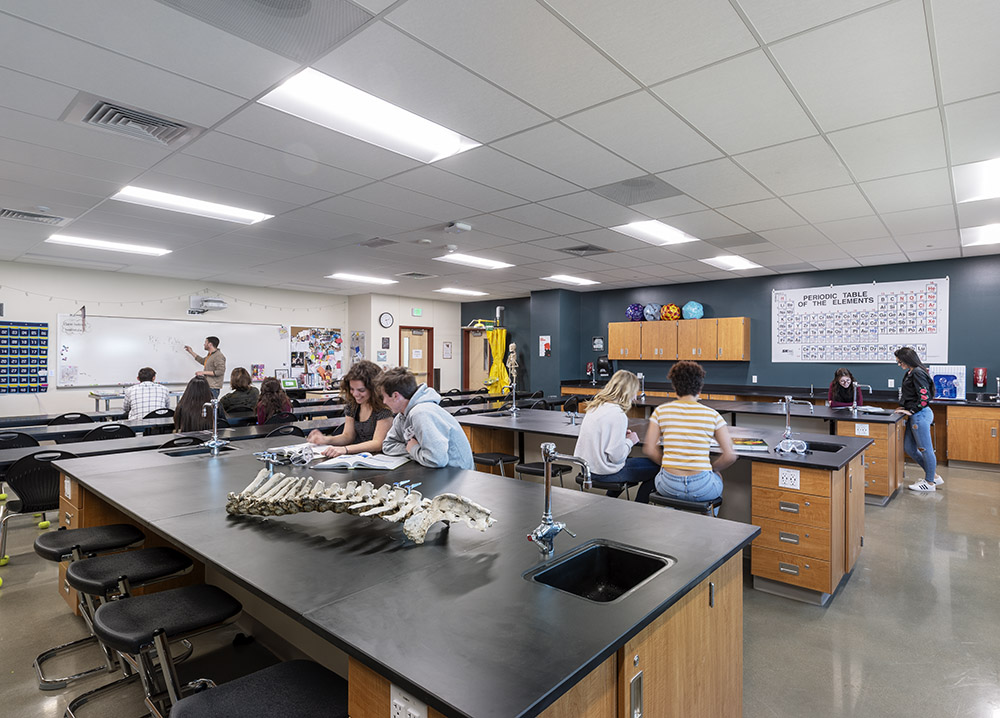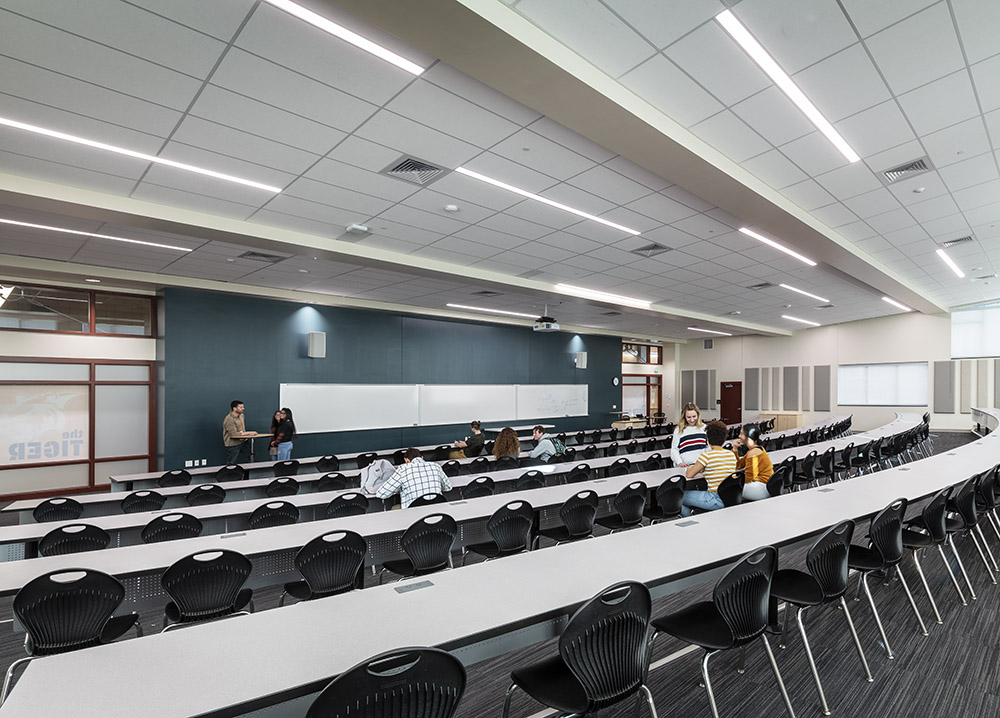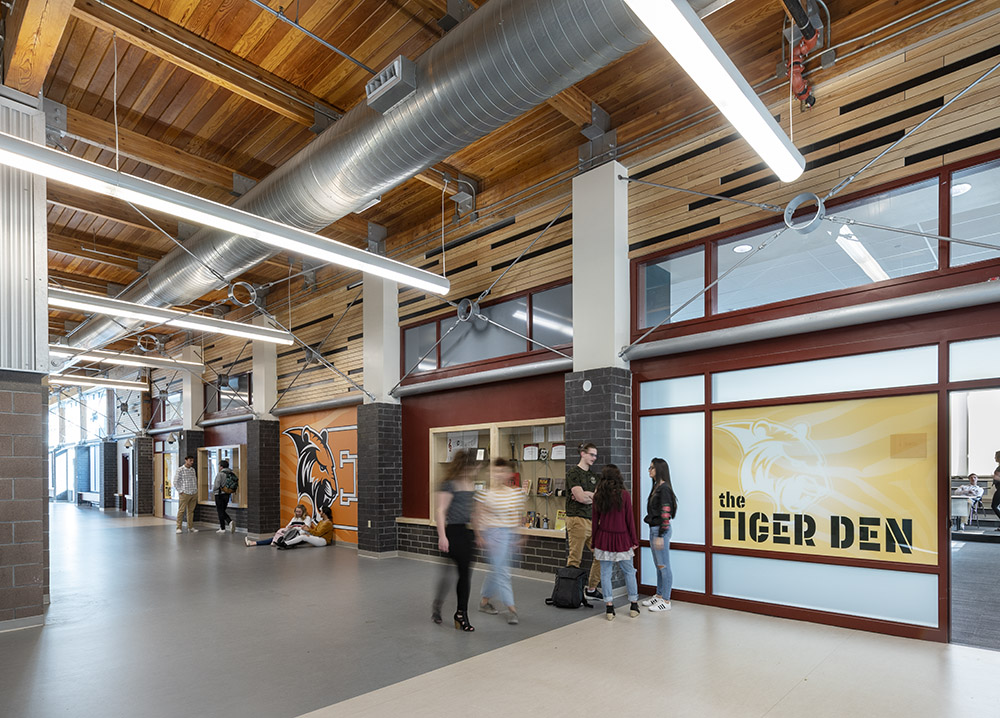
Erie High School
The Erie High School project successfully added a 27,500 SF Classroom/Science Wing, providing state-of-the-art learning space tailored to modern educational needs. A separate Lyceum addition, designed to accommodate 120-150 students, was constructed to host lectures, presentations, and collaborative learning sessions. Enhancements to the school’s main entrance now offer a more prominent, welcoming entry point, improving both the aesthetics and functionality of the campus. Interior renovations across existing corridors, classrooms, and administrative spaces have refreshed and modernized the building, ensuring the school is equipped to support the growing student population and evolving educational demands.
Location
Erie, CO
Size
27,500 SF Addition; 10,000 SF Renovation
Owner
St. Vrain Valley Schools
Market
Education
architect
DLR Group
Related Projects
View All Projects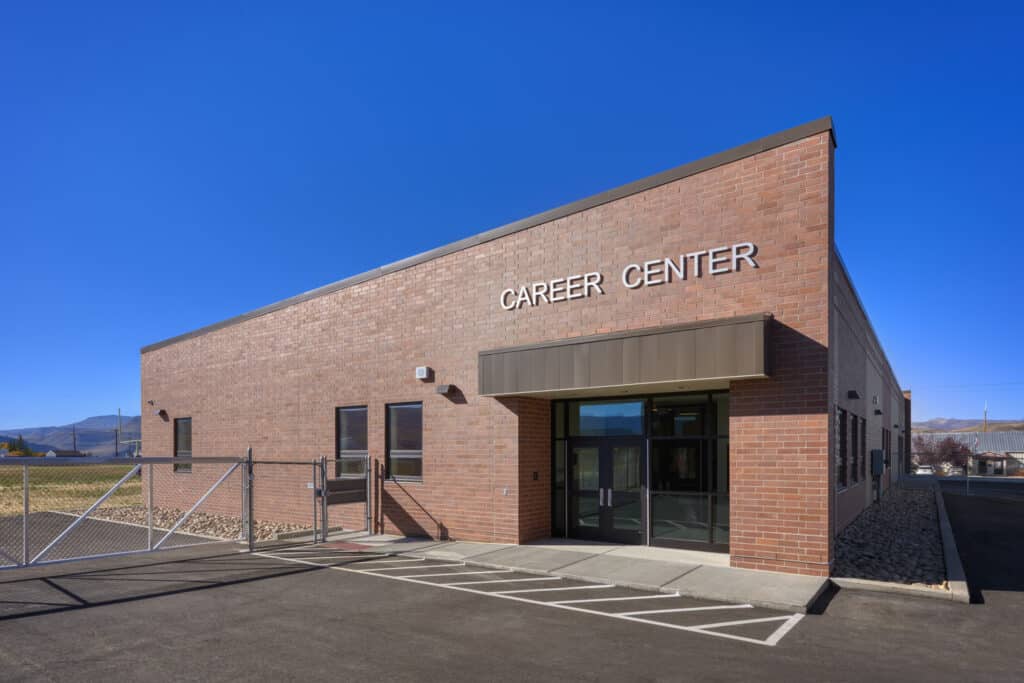
Granby, CO
Middle Park High School – Career Center
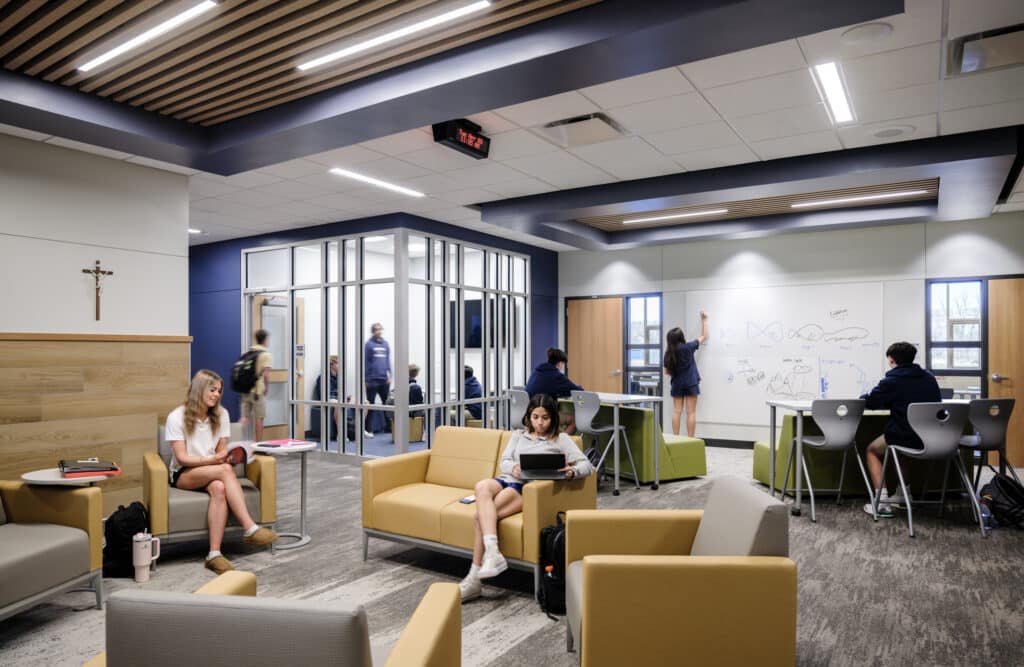
Denver, CO
Mullen High School
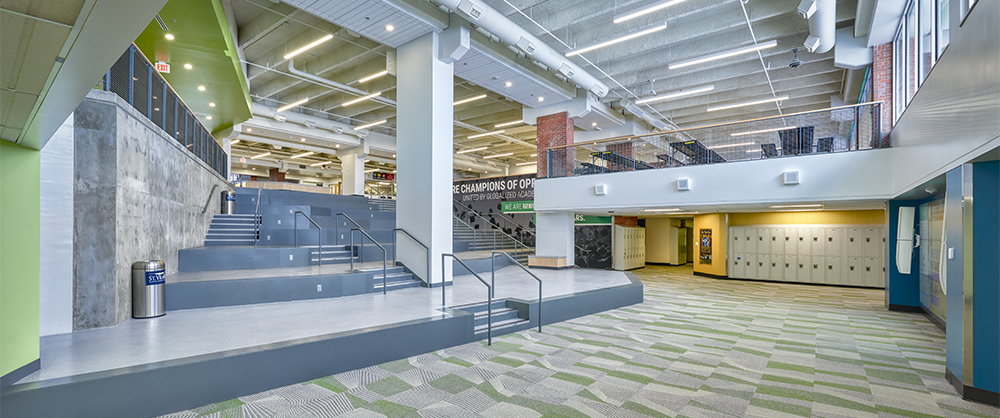
Niwot, CO

