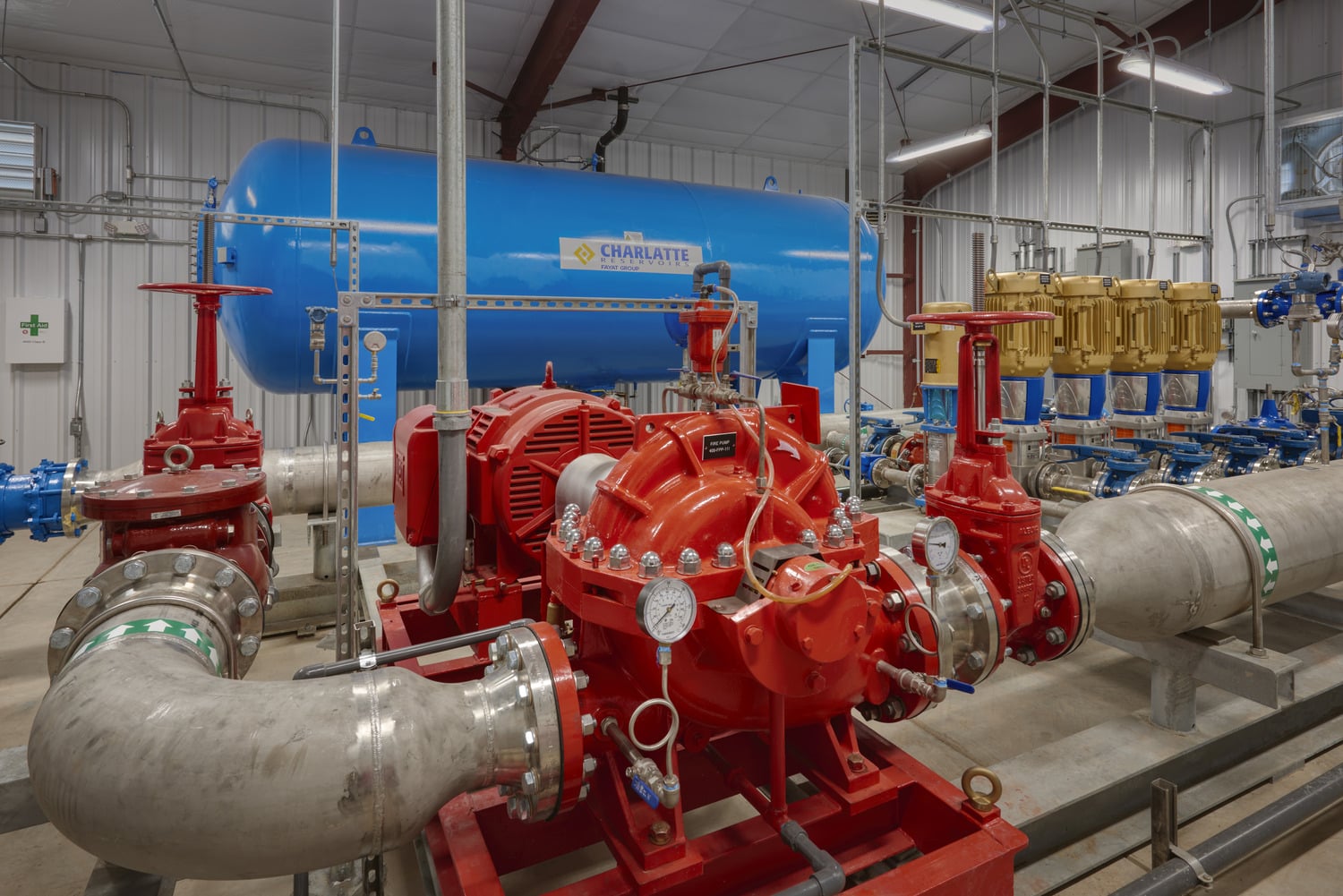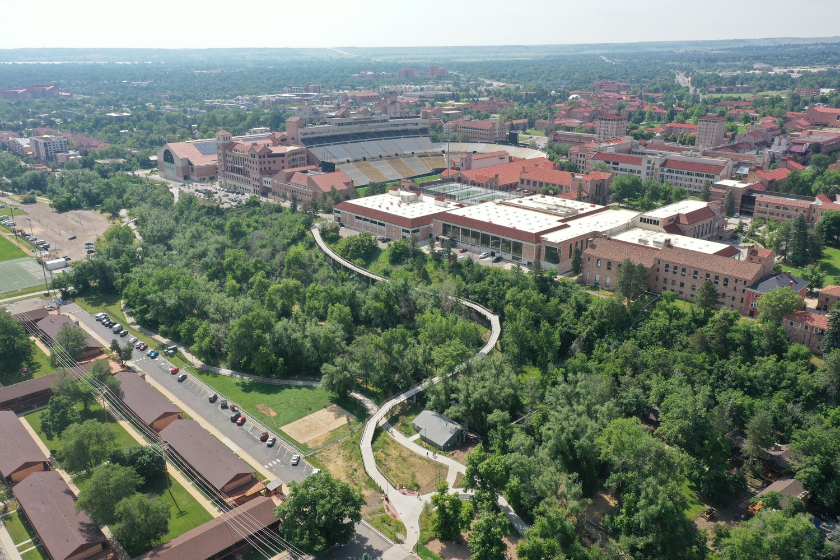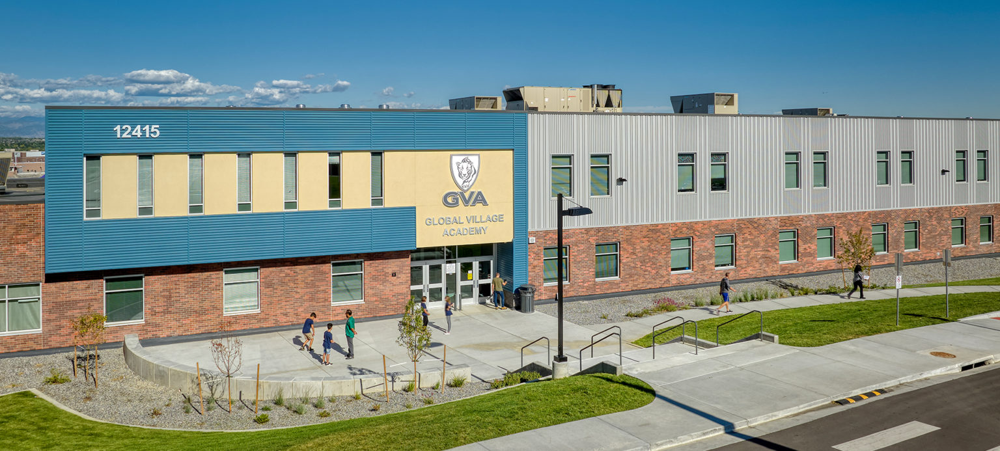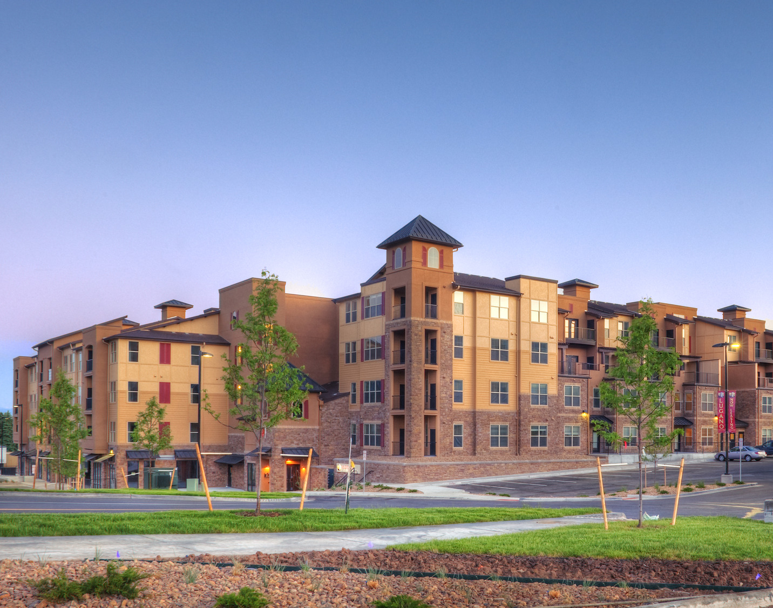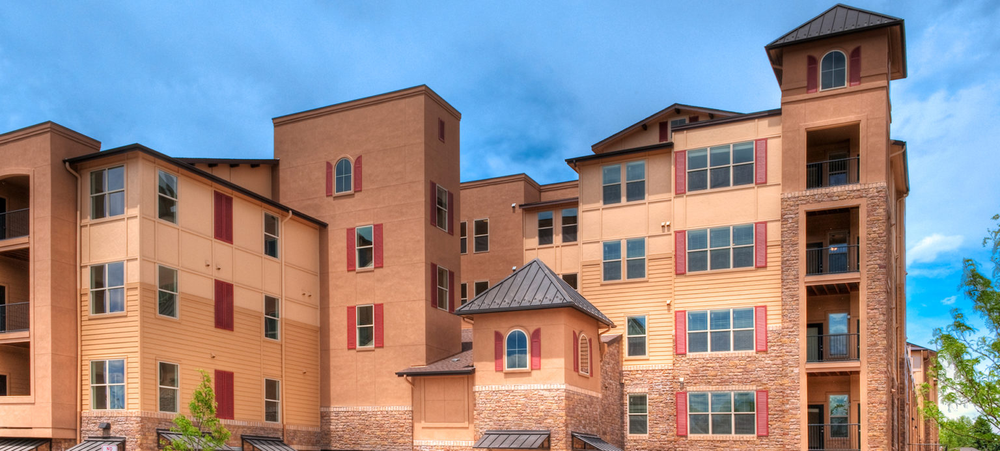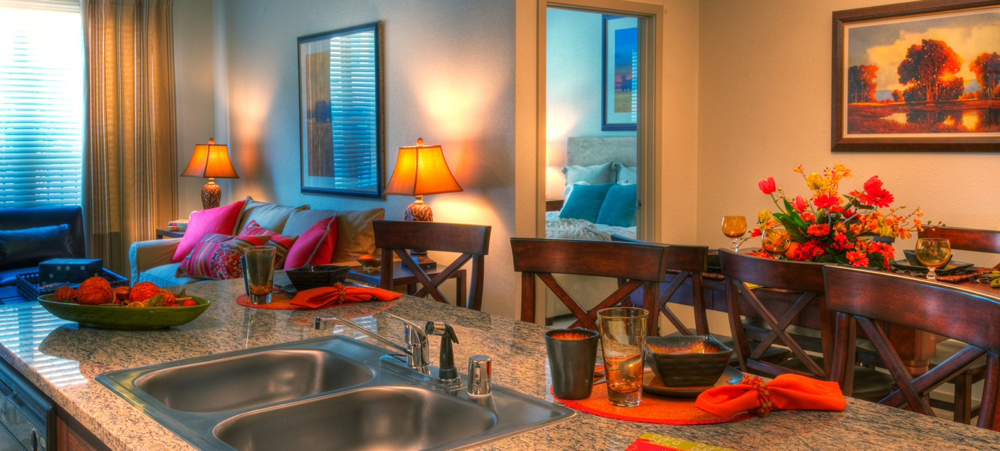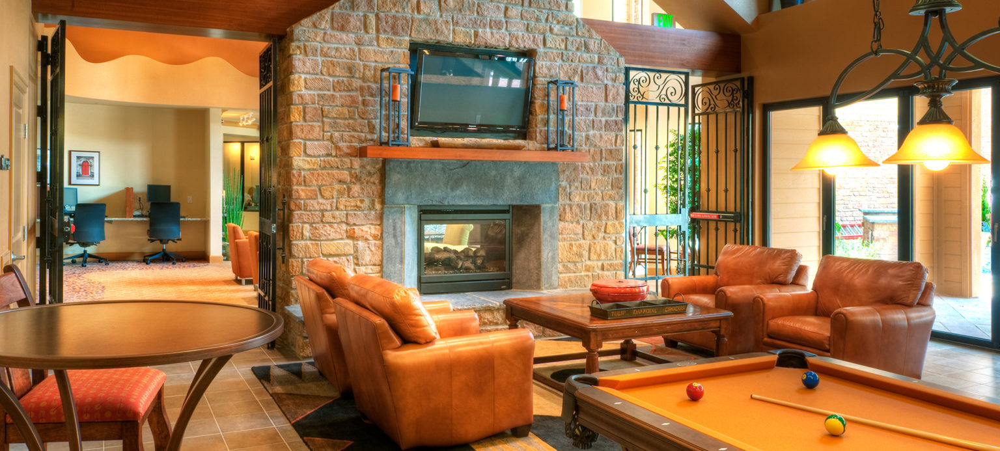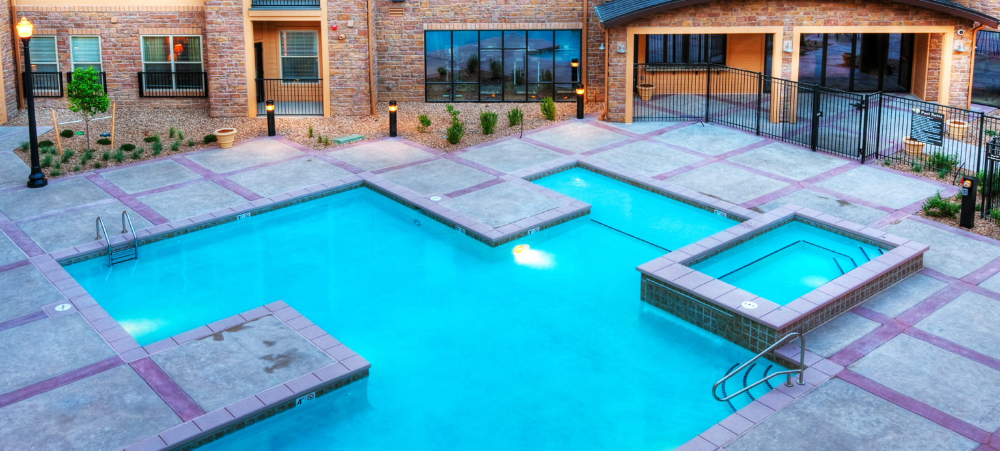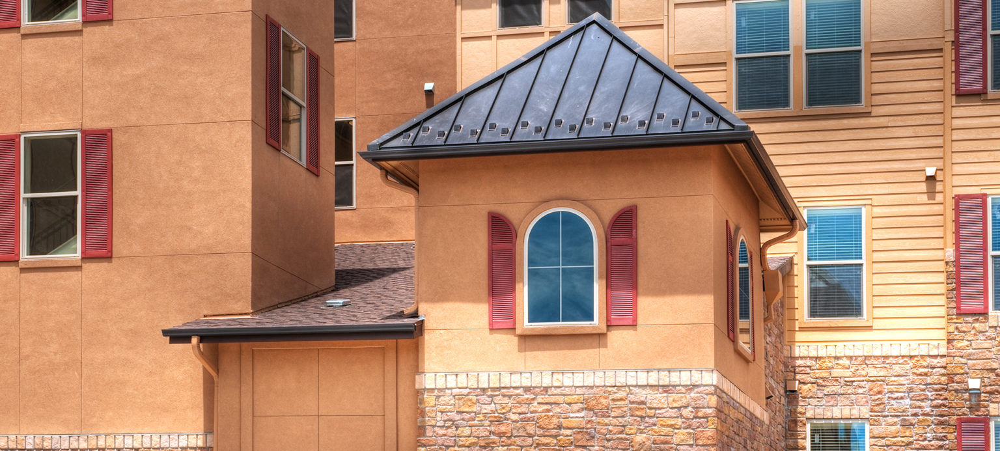Lugano Cherry Creek Residences
JHL provided full-service preconstruction, construction management, and general contracting services for this new mixed-use development. The project consisted of 493,105 SF of new retail, for-lease residential apartment units; common areas; two, four-story cast-in-place concrete parking structures totaling 203,018 SF; and the complete site development of the 16-acre site. The project was designed and constructed to incorporate modern living amenities of a mixed-use development, including four, five-story wood framed residential living on podium concrete decks with retail below and parking structures “wrapped” by each of two buildings. The project incorporated a high-end fitness center, pool and spa facilities, a grand clubhouse / leasing center, a complete landscaped park / open space area, radiant heat snow melt systems, 579-stall post-tensioned parking structure, high-speed low voltage packages, cutting-edge life safety systems, and energy efficient lighting and mechanical systems.
Details
Location
Size
Owner
Market
architect
Suggested Projects
