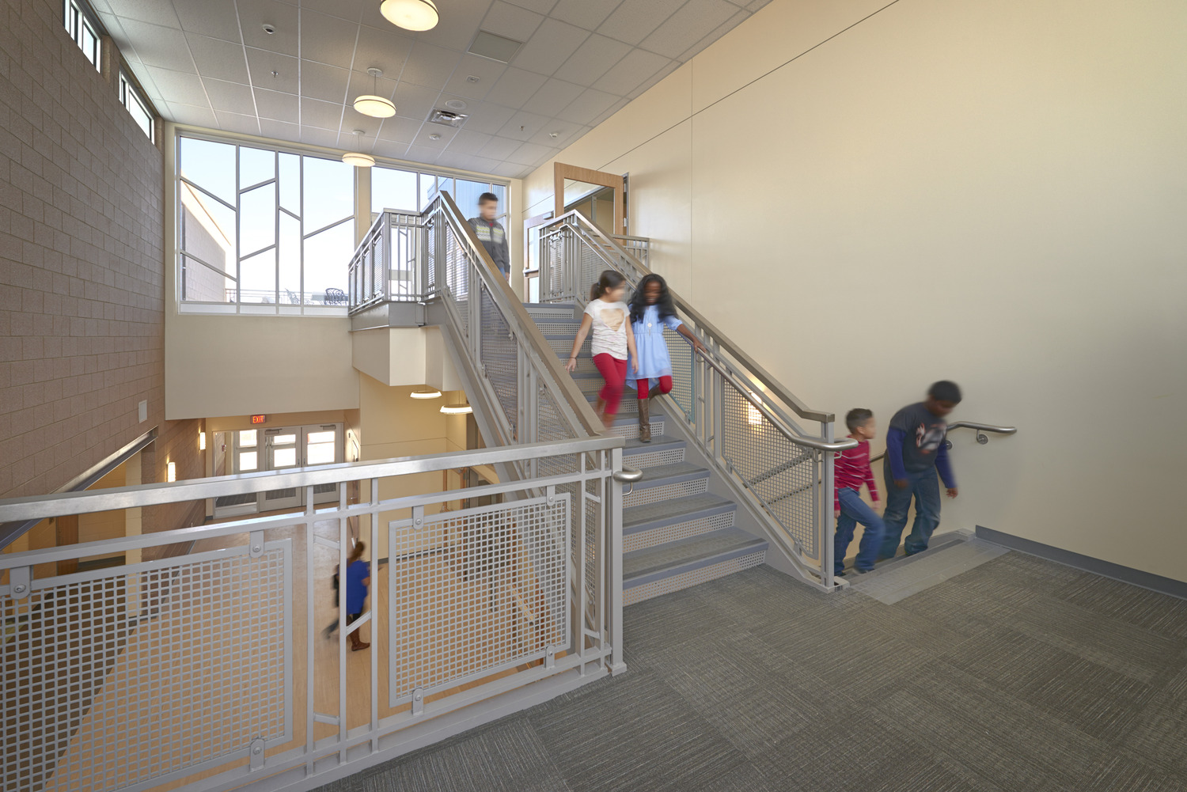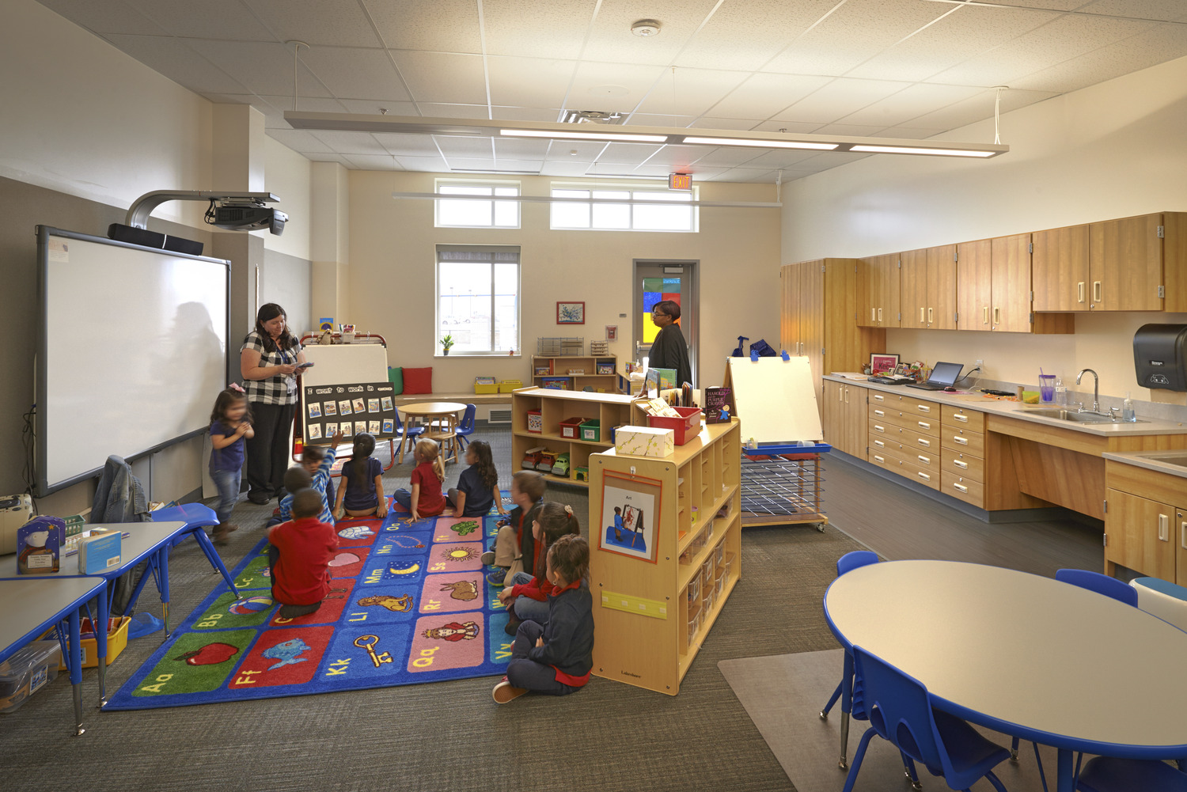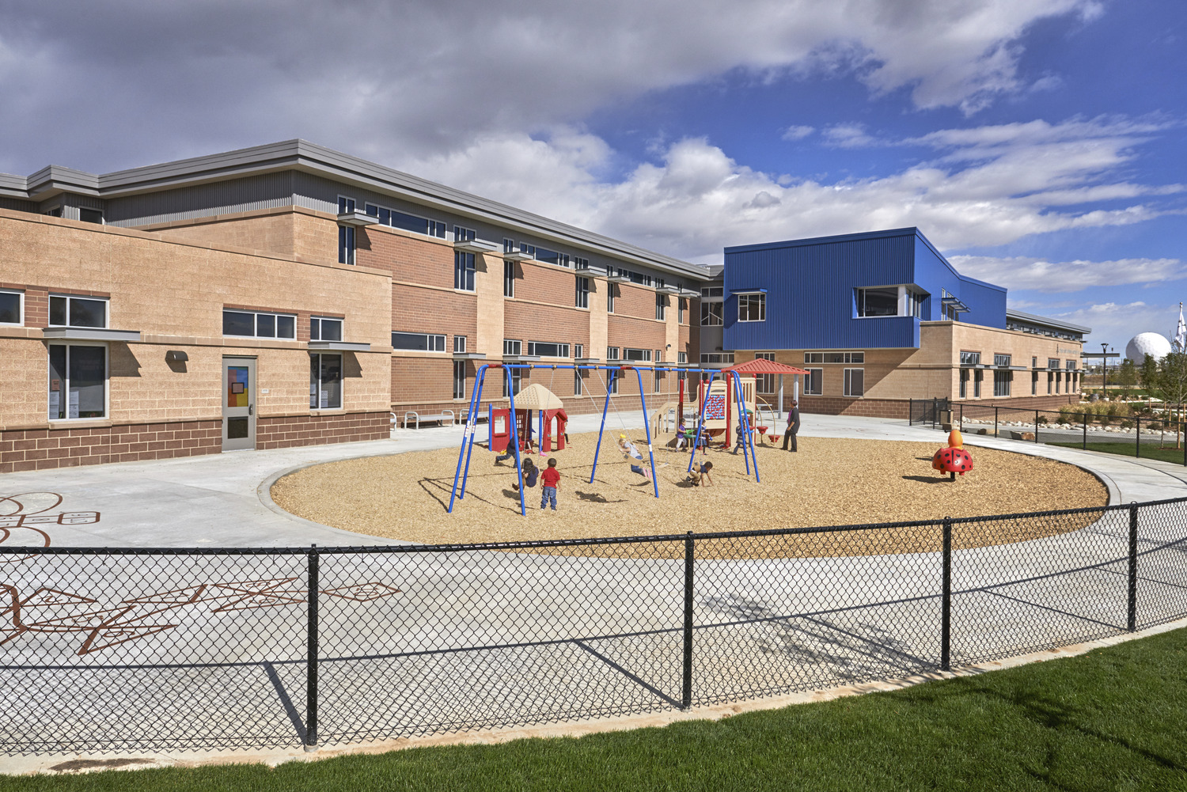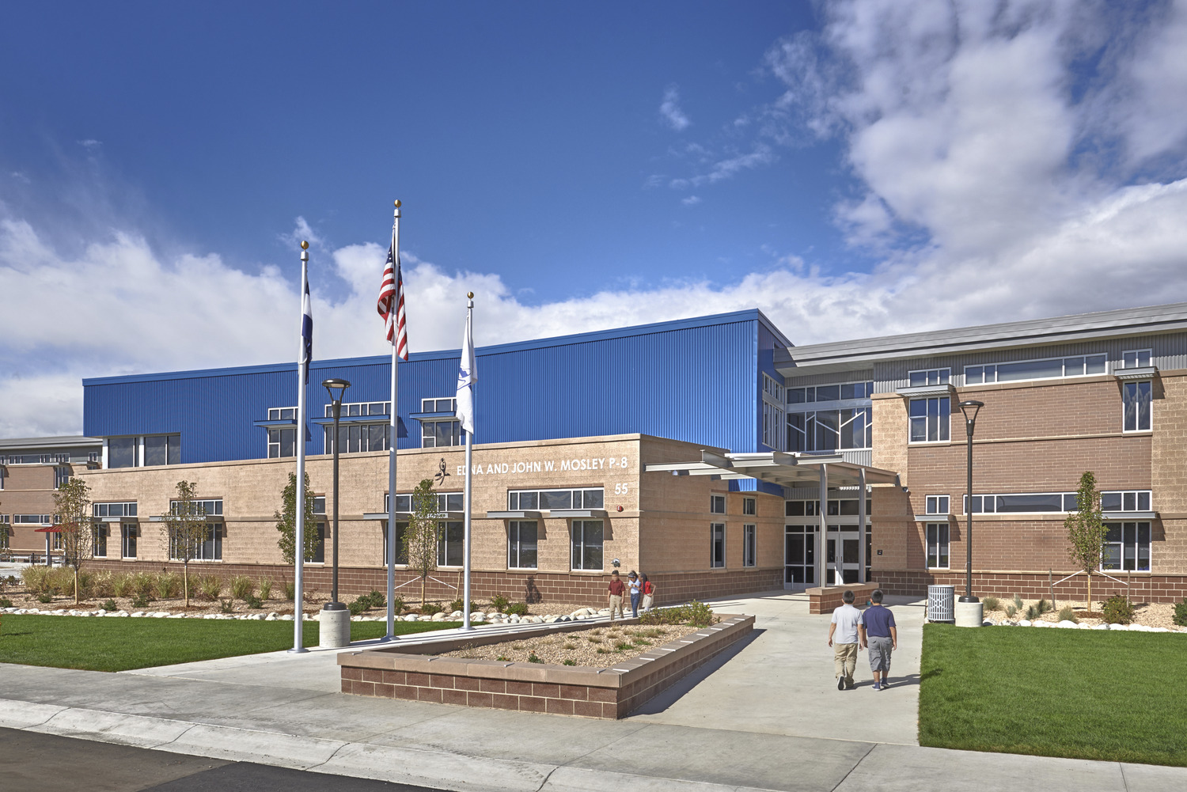
Mosley P-8 School
This project included a new 102,000 square foot P-8 school on a 13.6 acre site. The building has a full basement that houses the air handling equipment and ground source heat pumps, and is heated and cooled utilizing a 96 well vertical geothermal field. The school includes three early childhood education classrooms, two music classrooms, an art classroom with a rooftop art patio, three middle school science classrooms, two special education classrooms, administration spaces, commons/cafeteria area, and a full sized gymnasium.
Location
Aurora, CO
Size
102,000 SF
Owner
Aurora Public Schools
Market
Education
architect
Hord Coplan Macht / RB+B Architects
Related Projects
View All Projects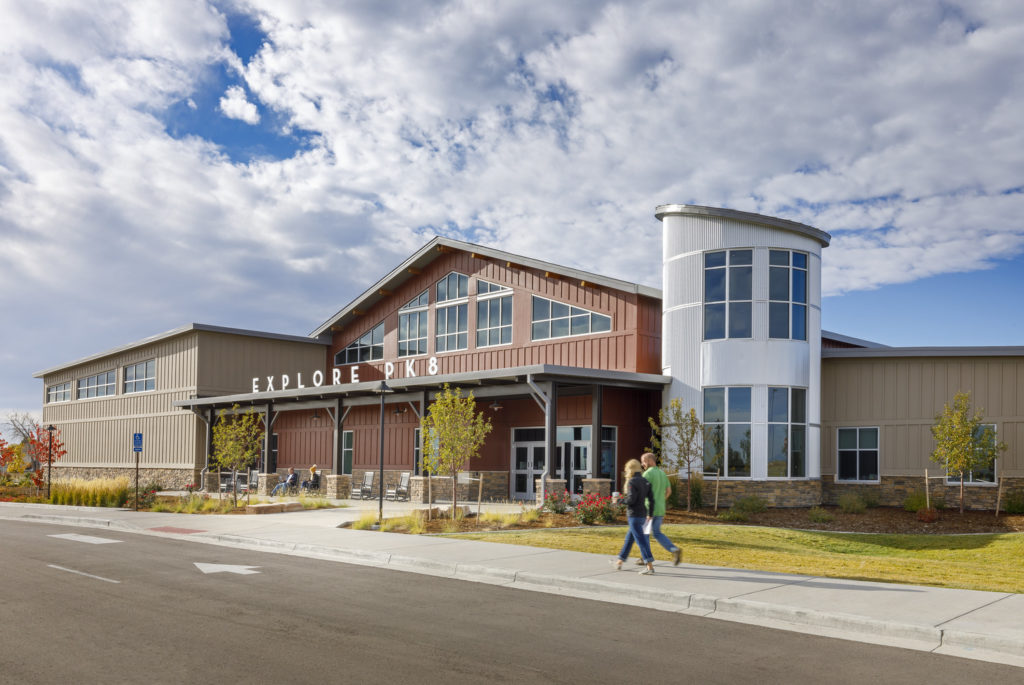
Thornton, CO
Explore PK-8 School
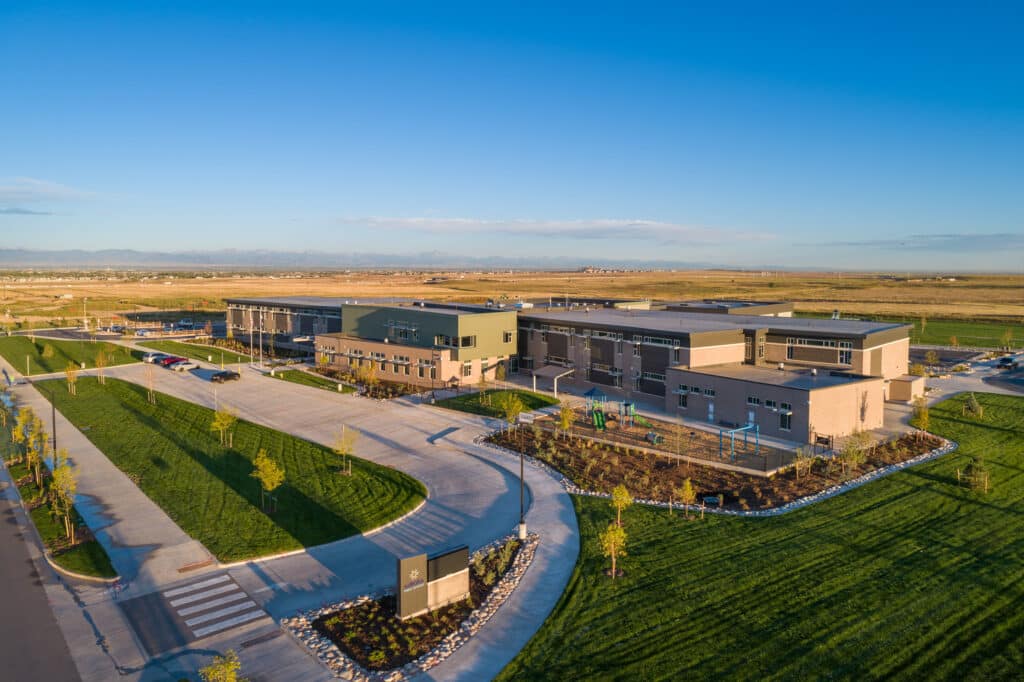
Aurora, CO
Aurora Highlands P-8 School
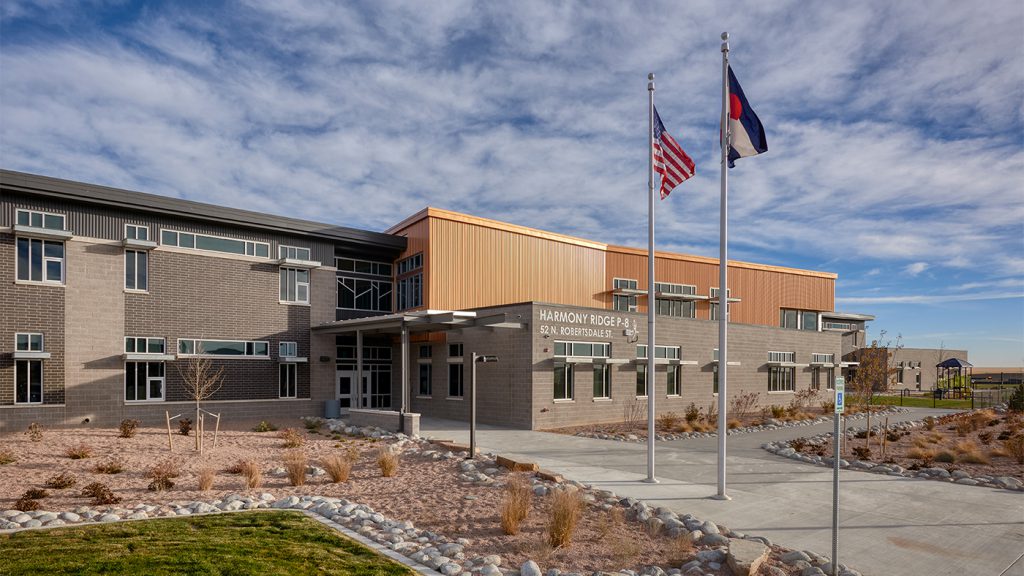
Aurora, CO

