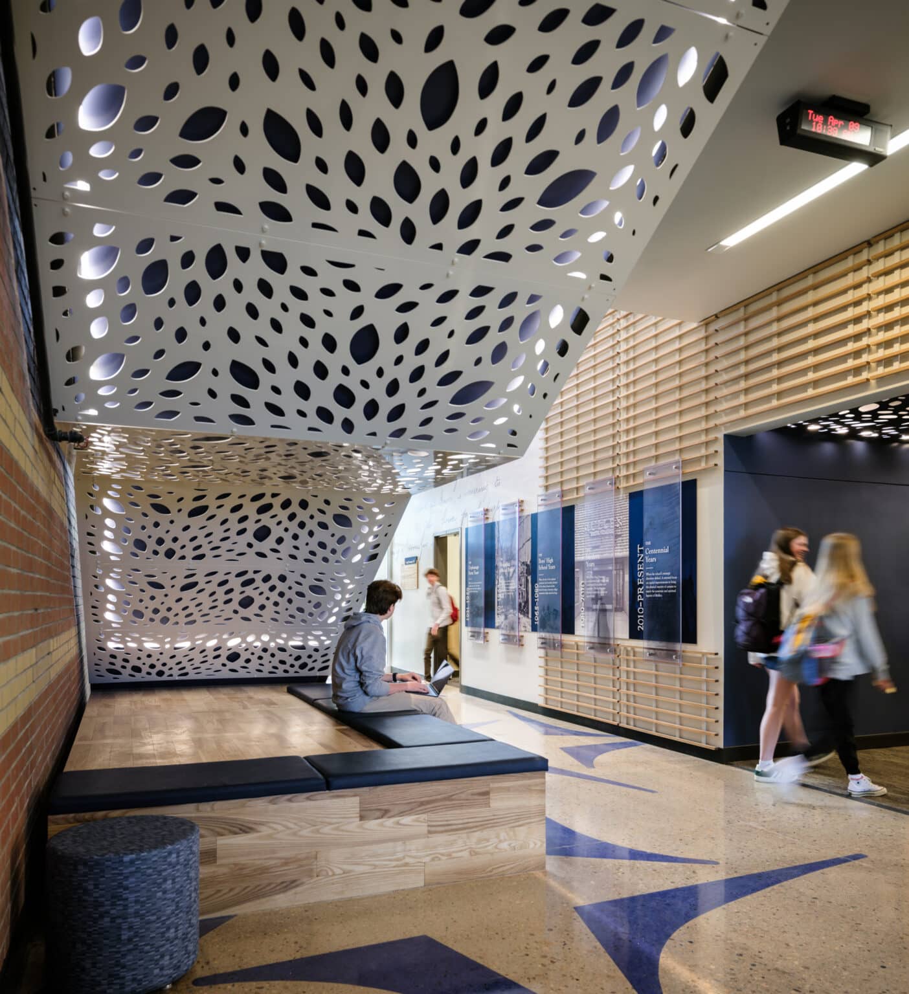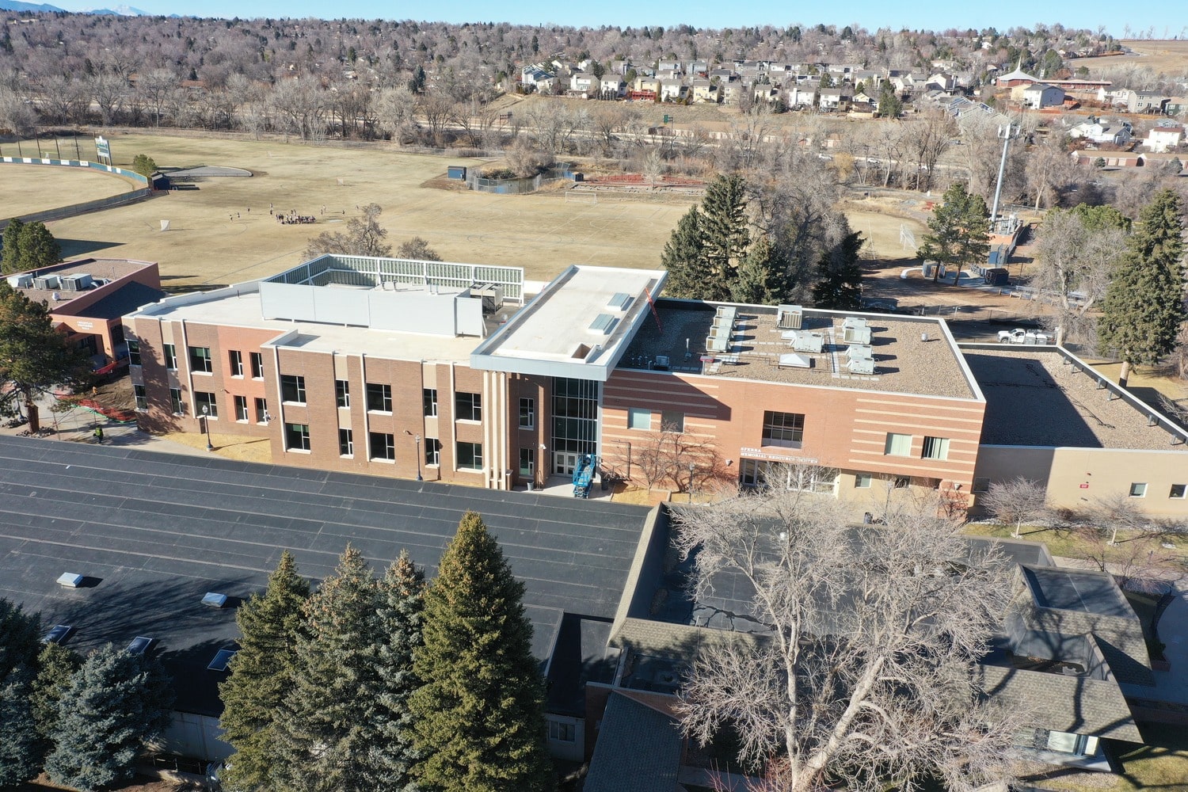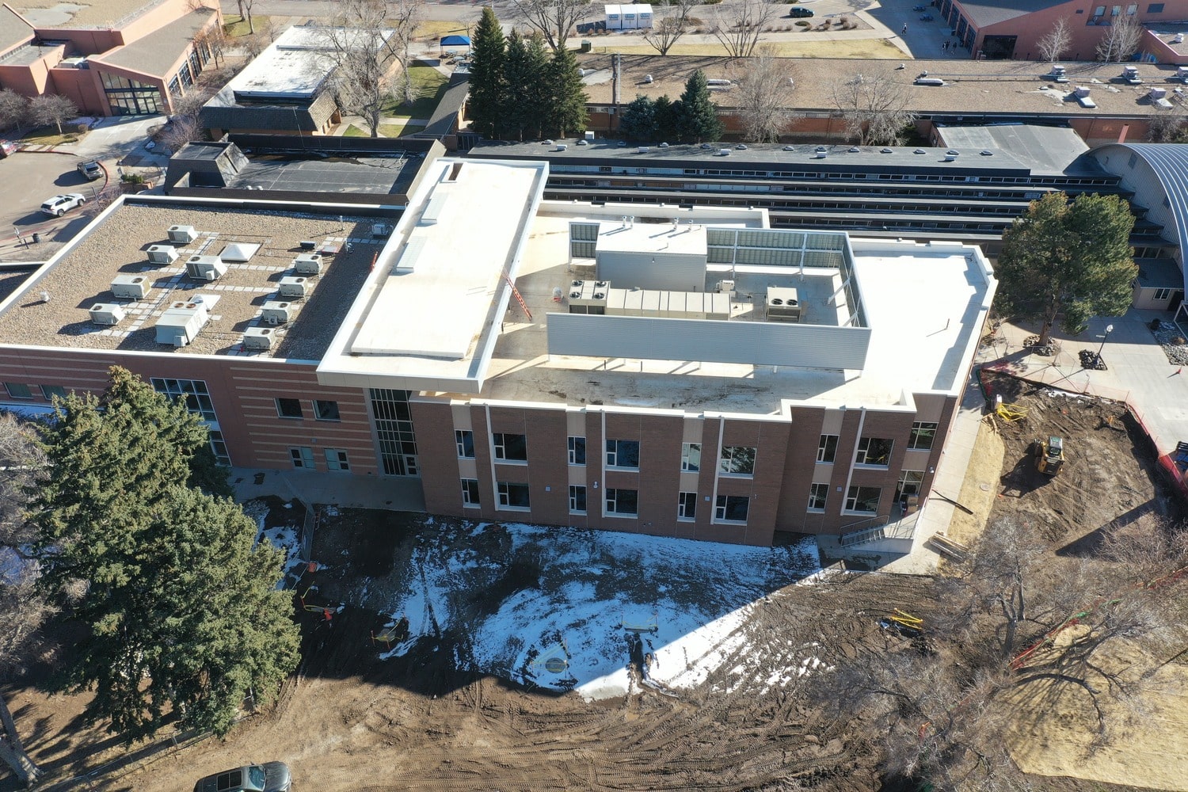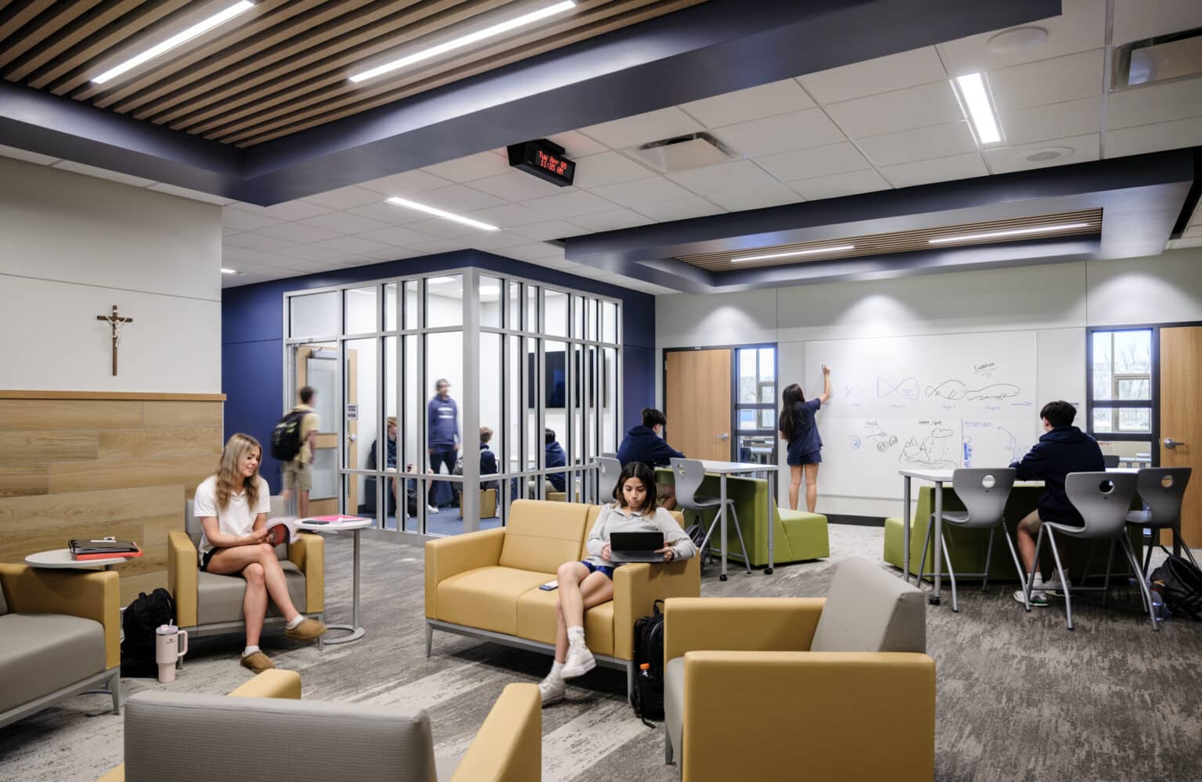
Mullen High School
A phased campus remodel and new construction, consists of two new buildings and demo of two existing buildings. The north academic building at Mullen High School is the first step in a long-range master plan that will construct several new buildings and touch many of the existing buildings on the campus. This first 23,000-square-foot building is a two-story building, matching the campus look and feel, providing general academic classrooms, associated administrative space, small breakout areas for students, and replacing the function of the school’s existing 300 academic hallway that has outlived its useful life. Once complete, the 300 hall will be demolished making room for the next building in the master plan, which will be an academic building, focused more on science and lab spaces.
Location
Owner
Market
architect
Related Projects
View All Projects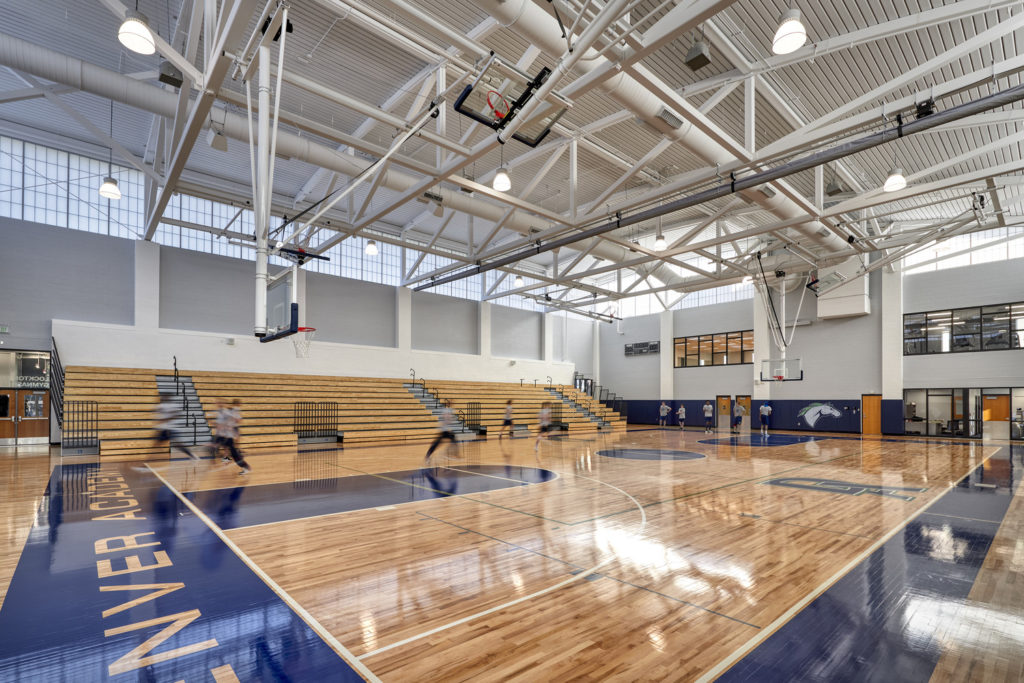
Denver, CO
Denver Academy Campus
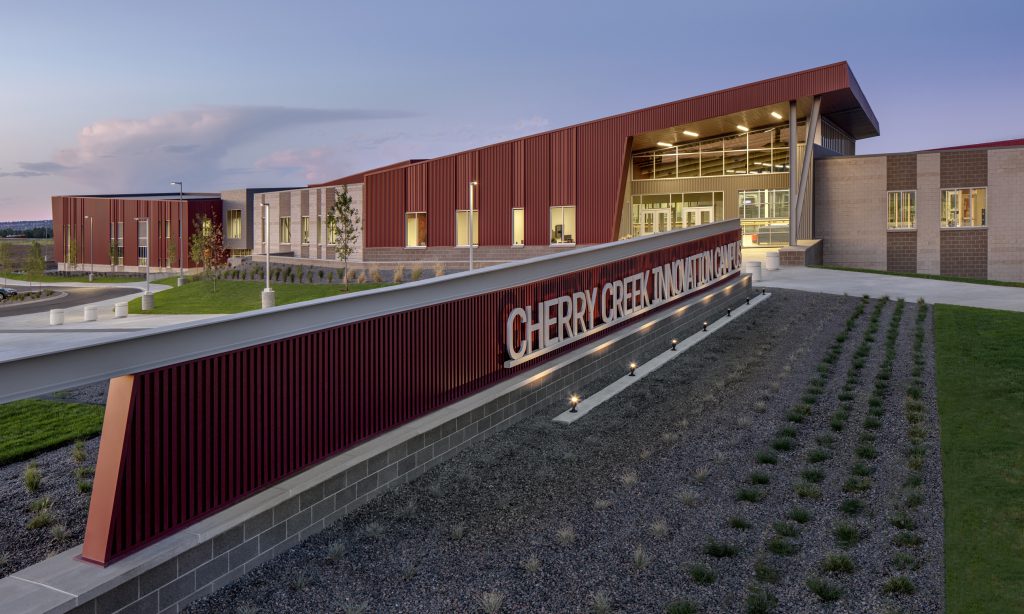
Englewood, CO
Cherry Creek Innovation Campus
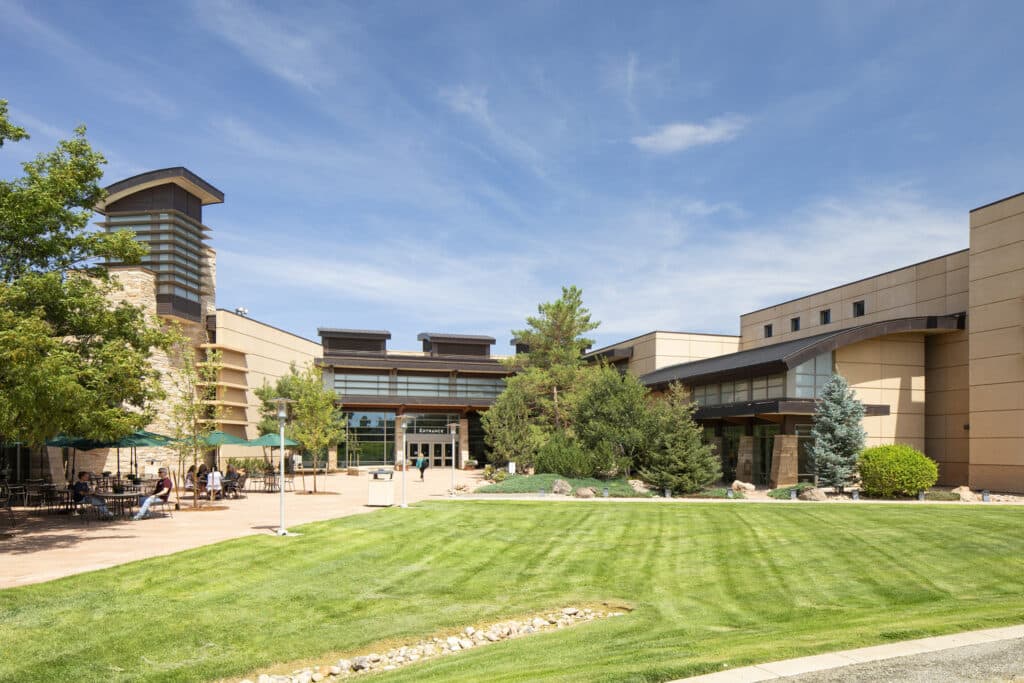
Lone Tree, CO

