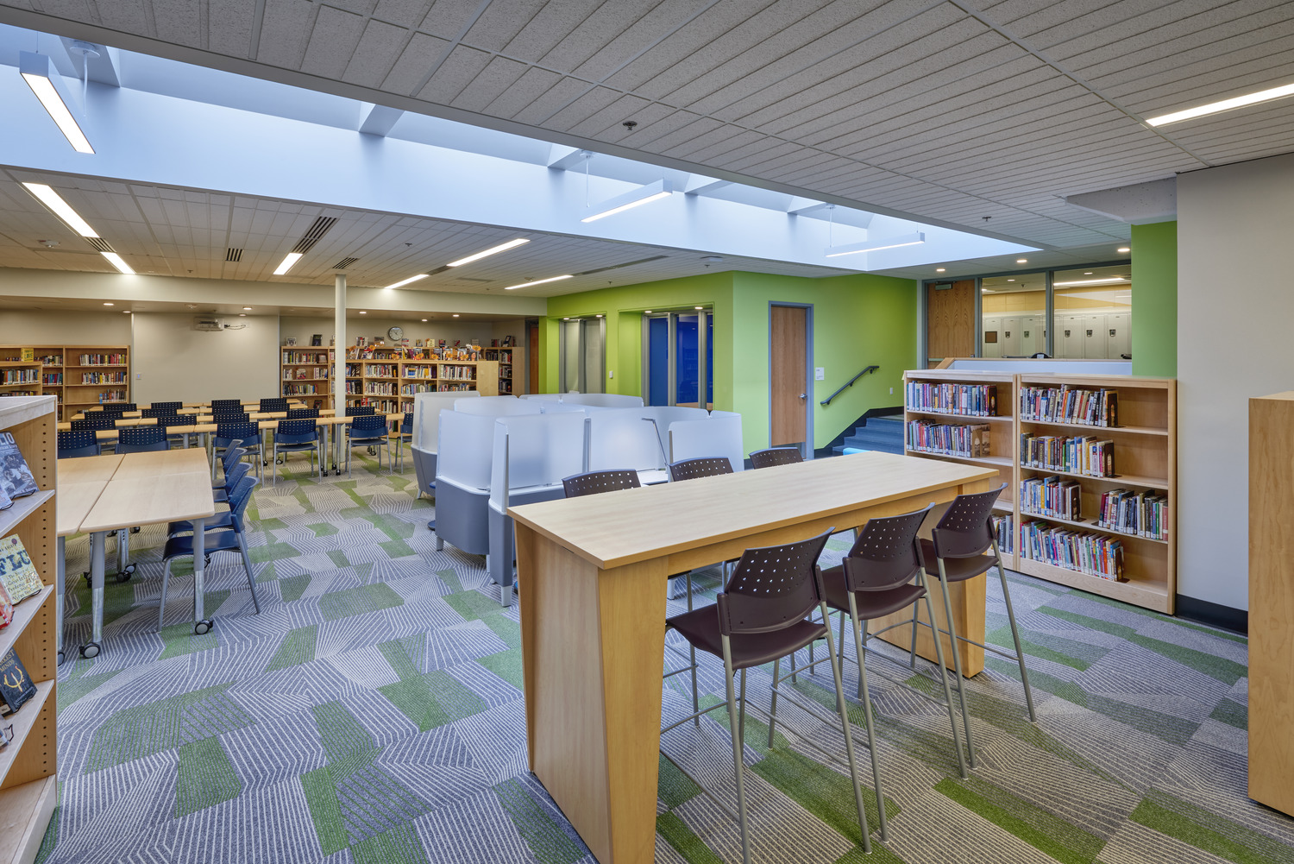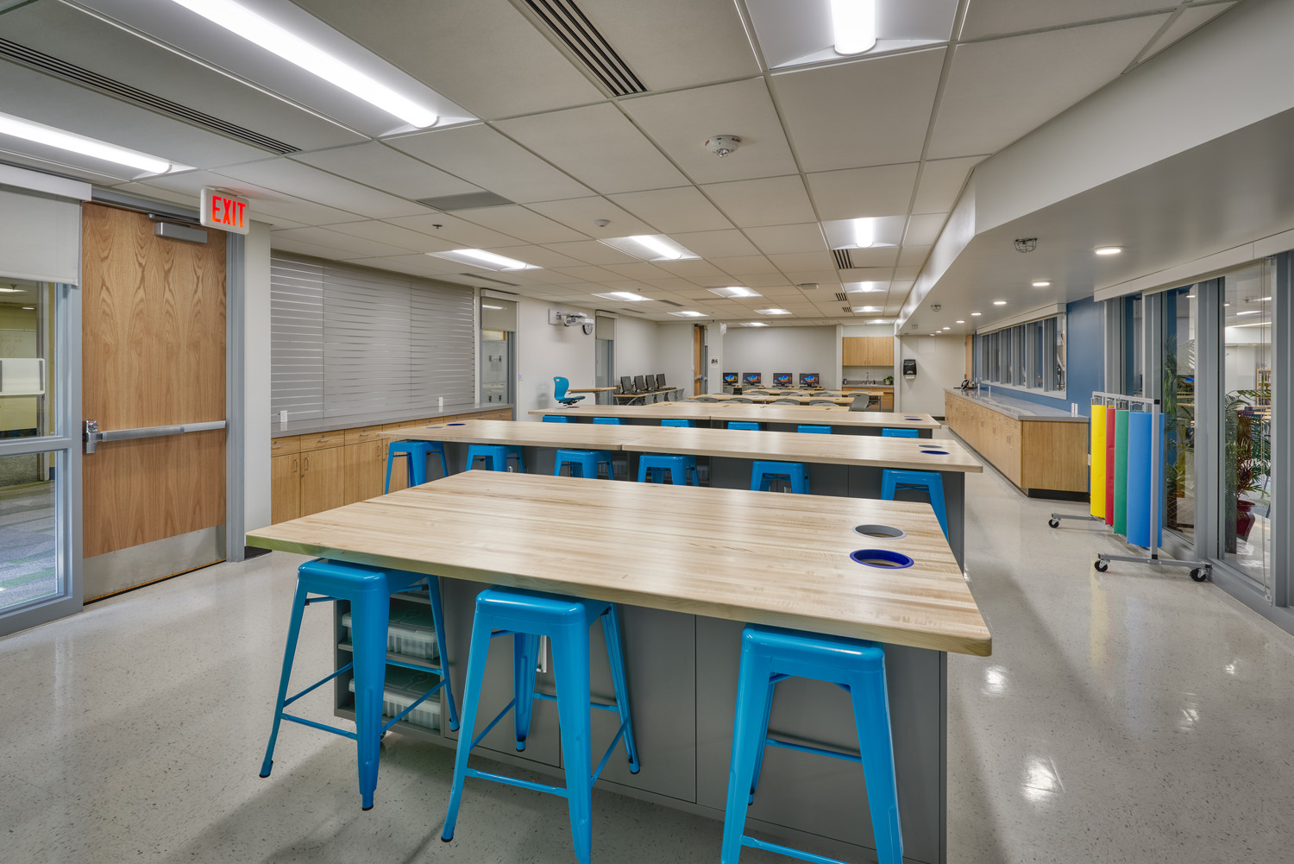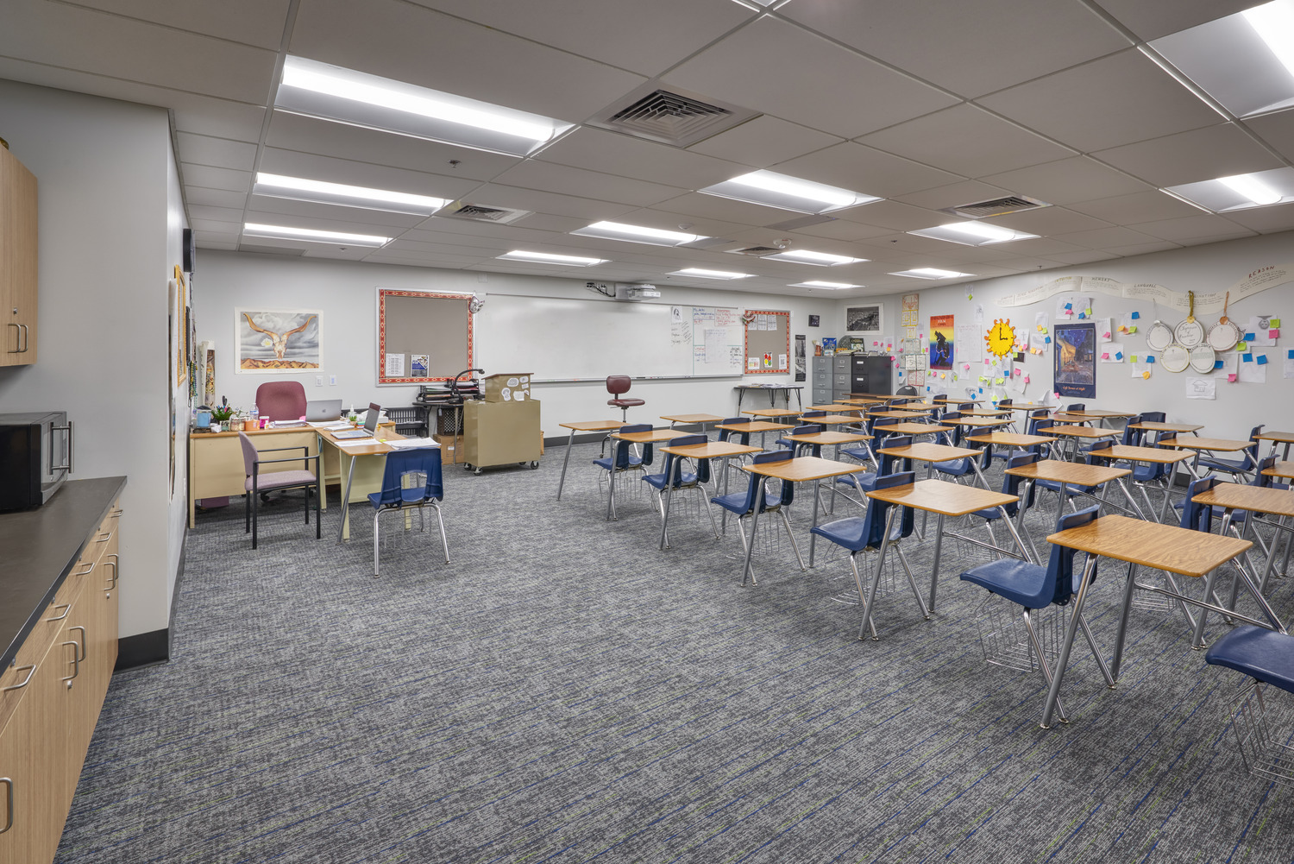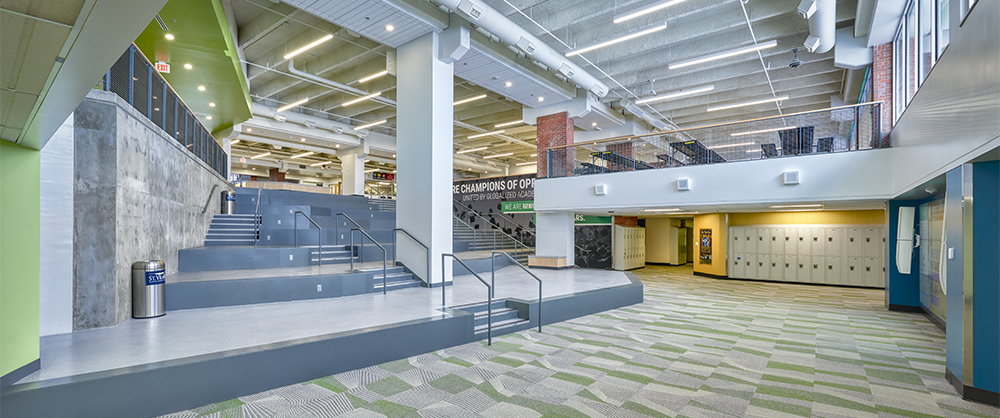
Niwot High School
This project included a renovation of the existing building to improve efficiency and provide four additional classrooms within the existing, operational school. Structural demolition and modifications allowed for construction of a new “Learning Stair”, which links the commons area on the main level to the lower level library. The existing counseling suite was removed and reconstructed in a new location to allow for construction of the new stair and elevator. The special needs suite was relocated in the building to a more centralized location to promote an inclusive learning environment for all students. Existing tennis courts were replaced with a new eight court-post tensioned tennis court system and the front entry of the school was modified to improve branding and provide a clear identity for the main entrance to the building.
Location
Owner
Market
architect
Related Projects
View All Projects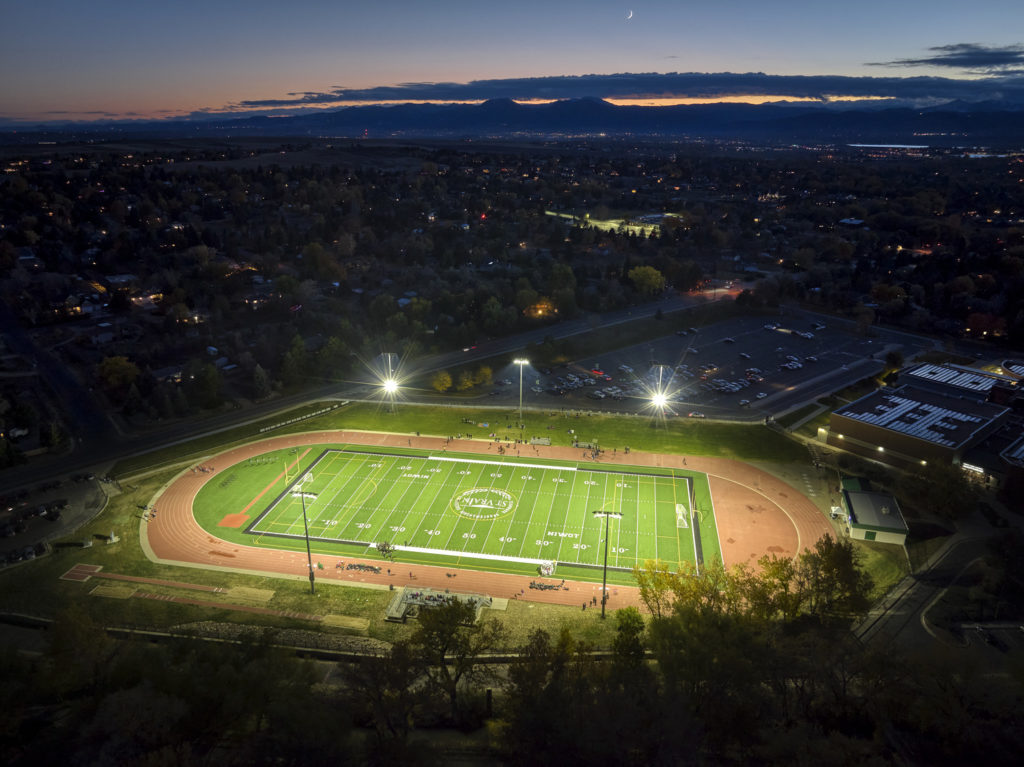
Niwot, CO
Niwot High School – Turf Field Replacement
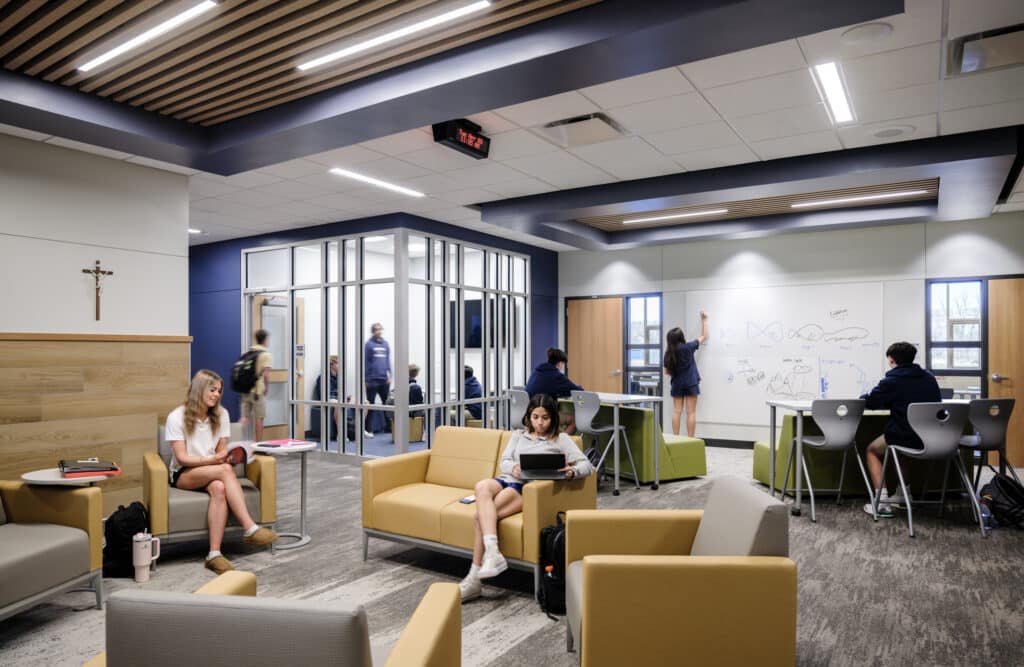
Denver, CO
Mullen High School
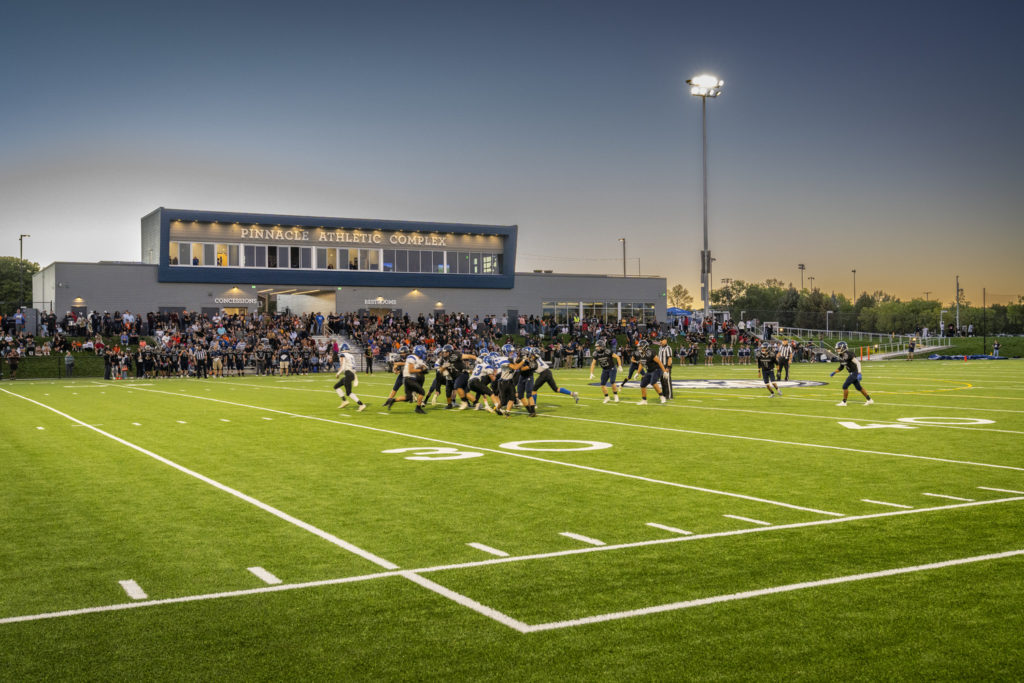
Thornton, CO

