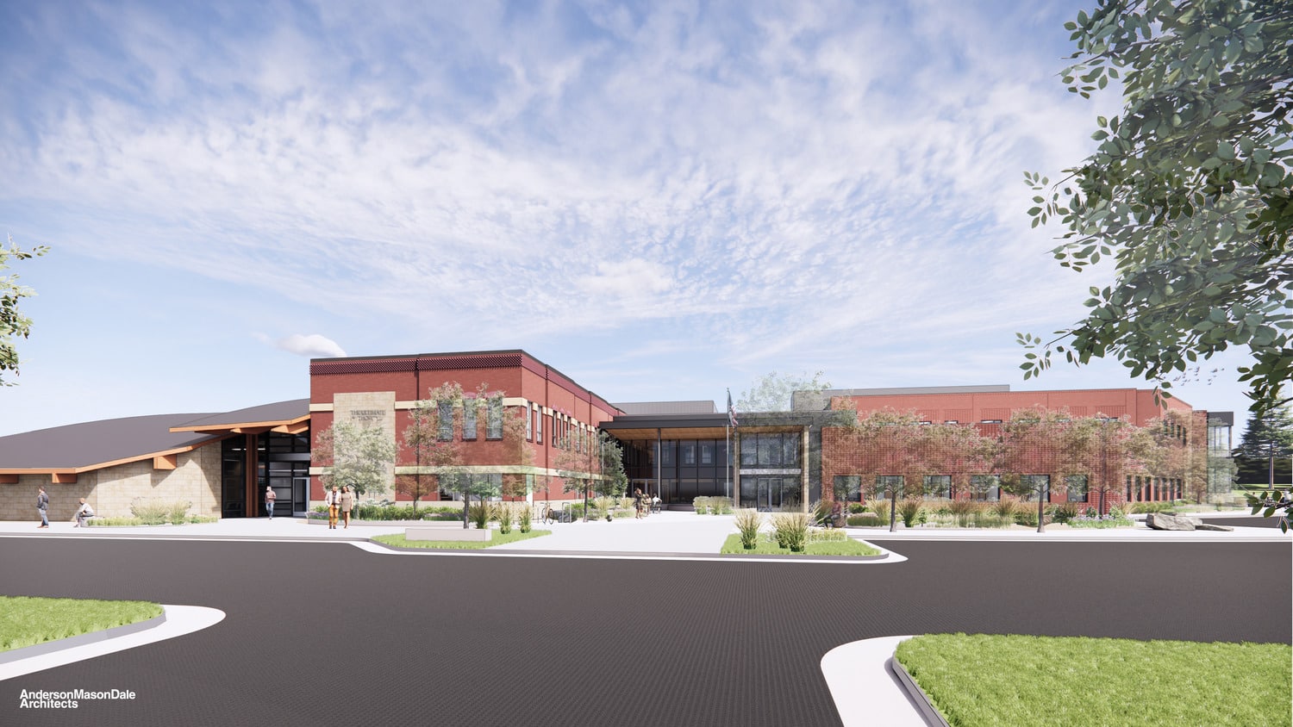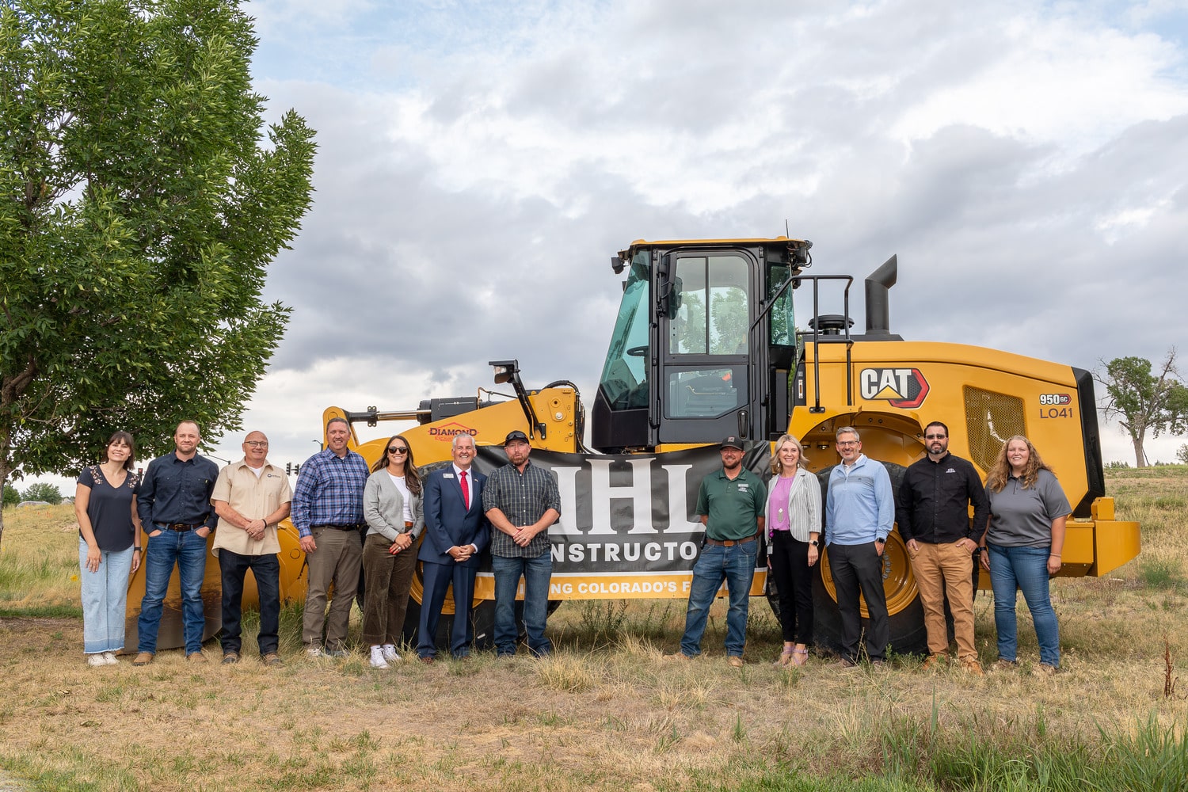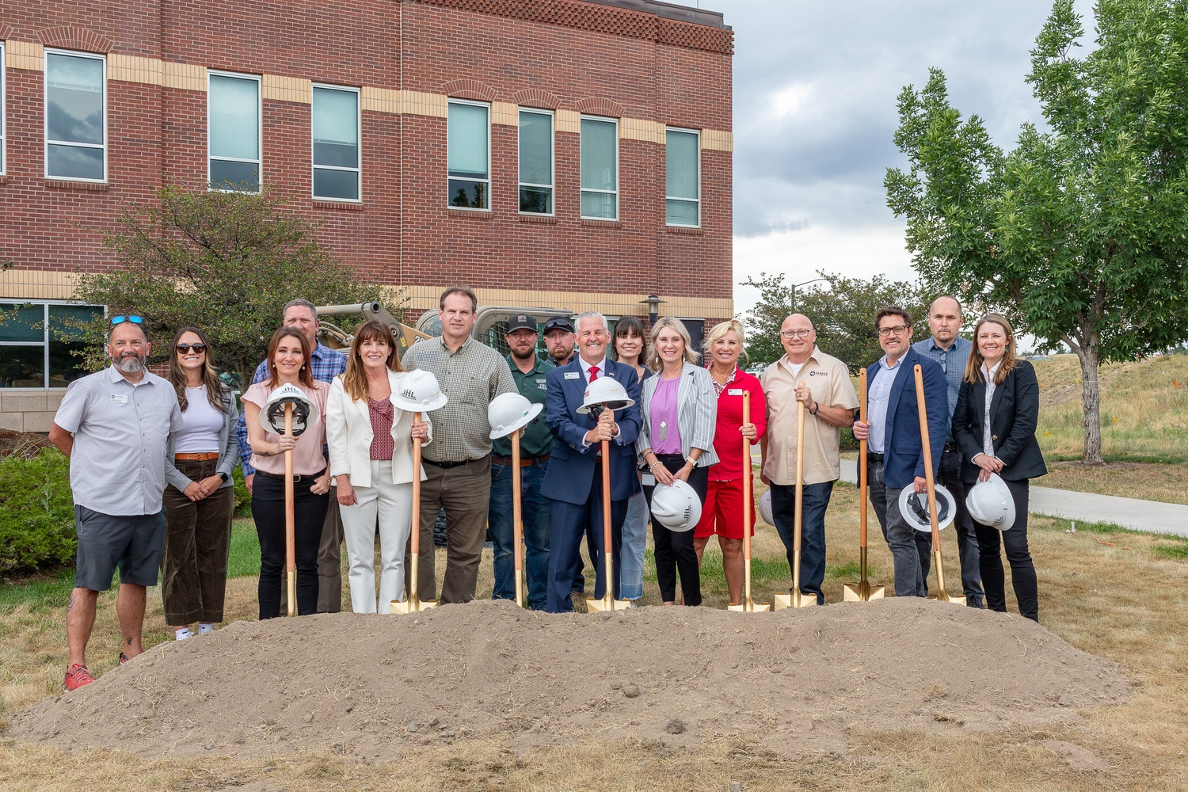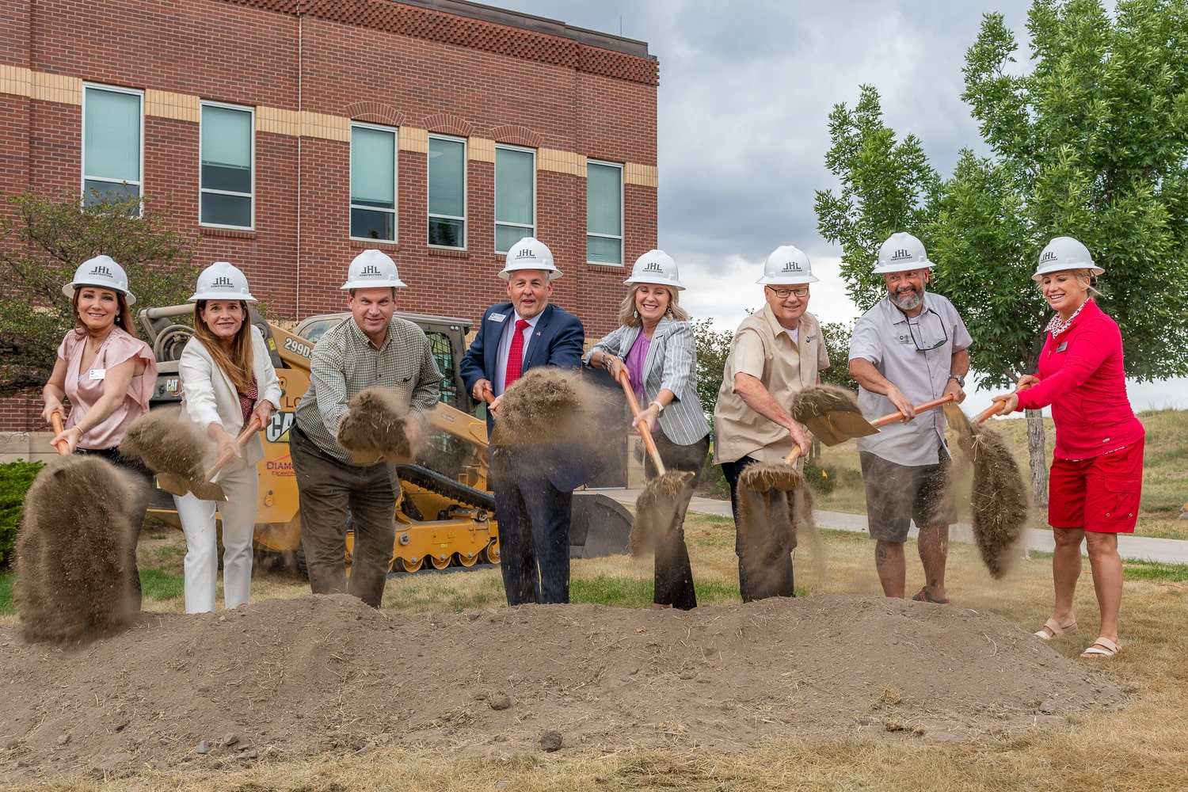
Parker Town Hall Expansion and Renovation
Located within the existing Town Hall property limits, the upcoming addition and renovation will meet the growing need for workspace, enhance safety and security, improve accessibility, upgrade technology and systems, and provide space for additional community services currently not available in the Town of Parker. Designed by AMD, the new addition will retain a style consistent with the current building. The exterior will feature colors and materials such as red brick, blonde brick, stone, and metal elements.
The expansion will include a two-story addition to the east and a one-story addition to the west. The two-story expansion will cover approximately 32,000 square feet, while the renovation will encompass an additional 32,000 square feet, bringing the total building scope to 67,060 gross square feet. Existing parking areas will be reconfigured, and a new parking lot will be constructed east of Pikes Peak Avenue. Additionally, the midsection of Pikes Peak Avenue will be realigned to accommodate these changes.
Location
Size
Owner
Market
architect
Related Projects
View All Projects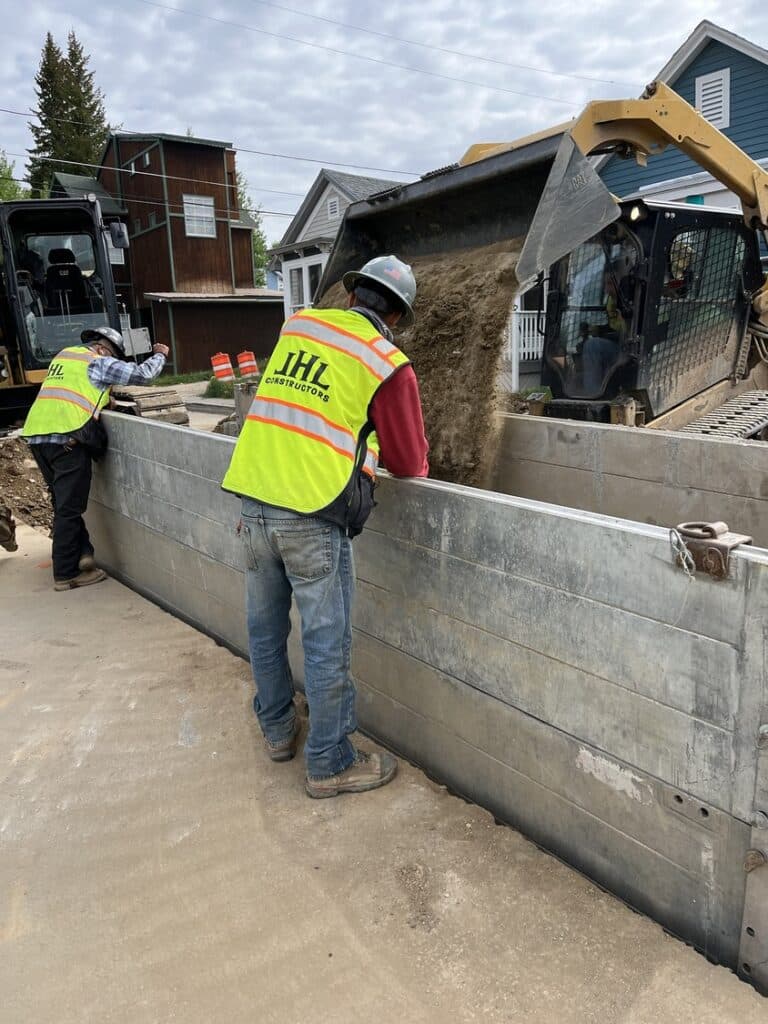
Leadville, CO
Leadville Collection System
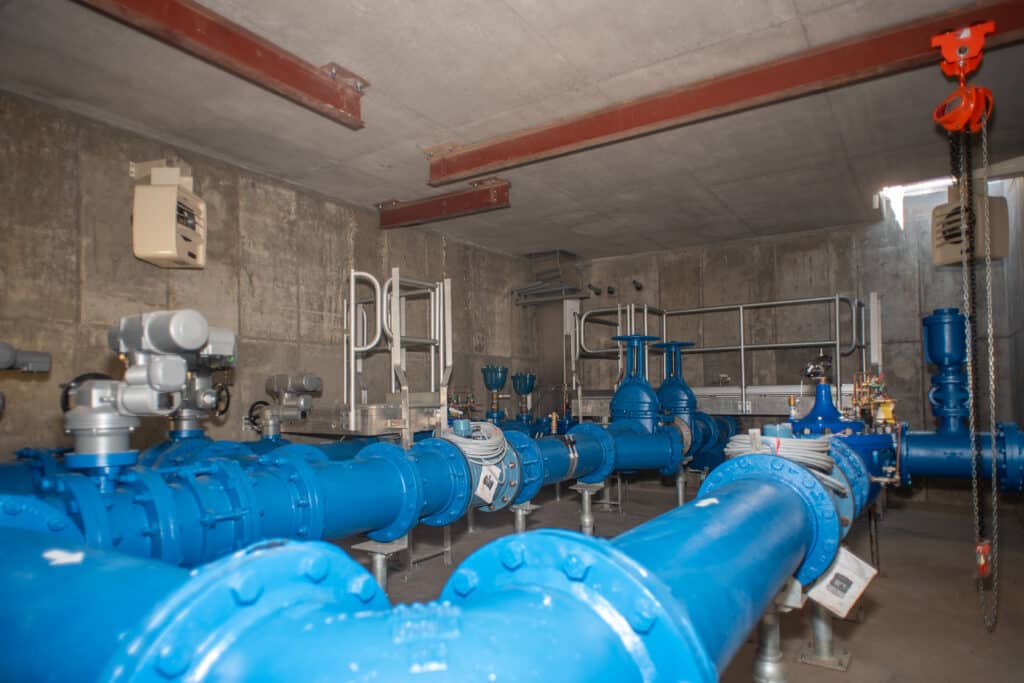
Aurora, CO
Murphy Creek RDS and SCRS Interconnection and Delivery Vault
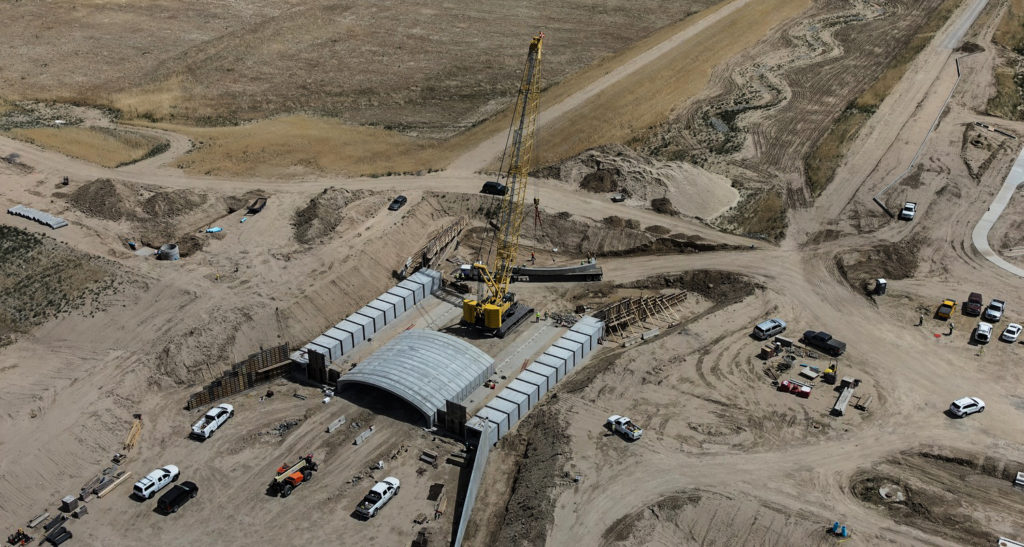
Aurora, CO

