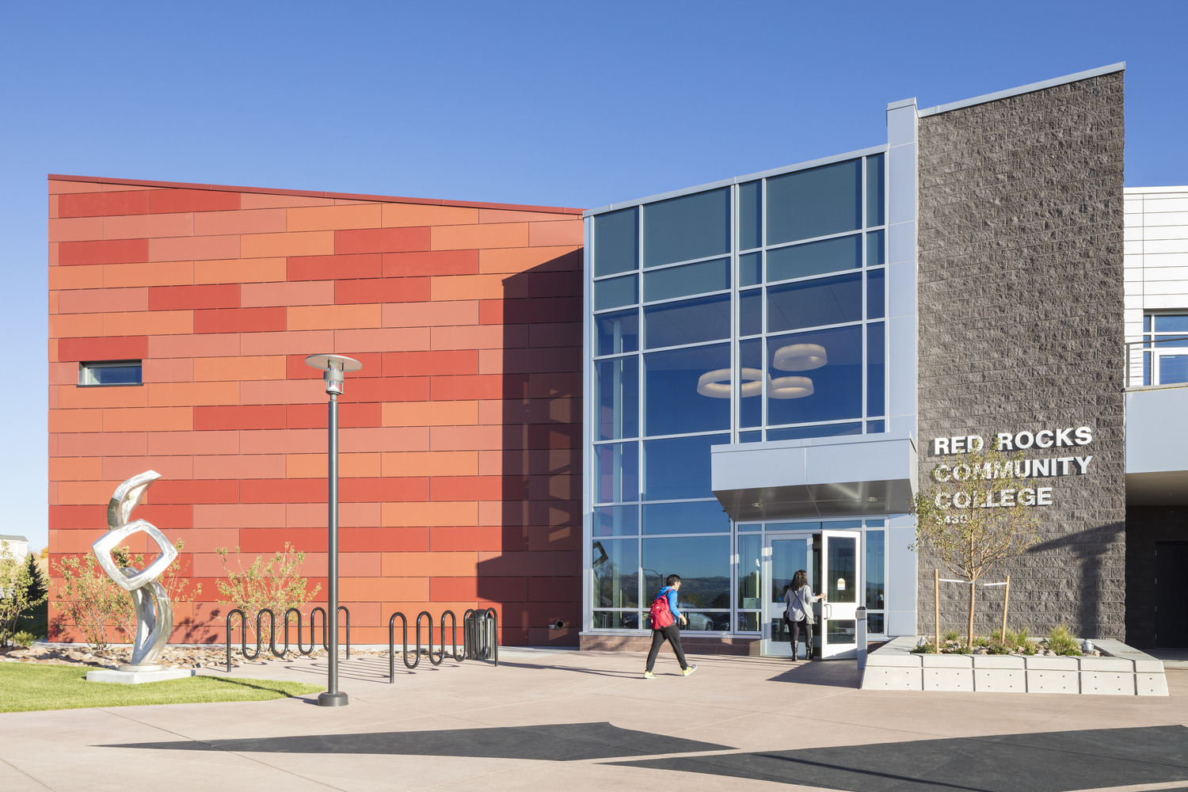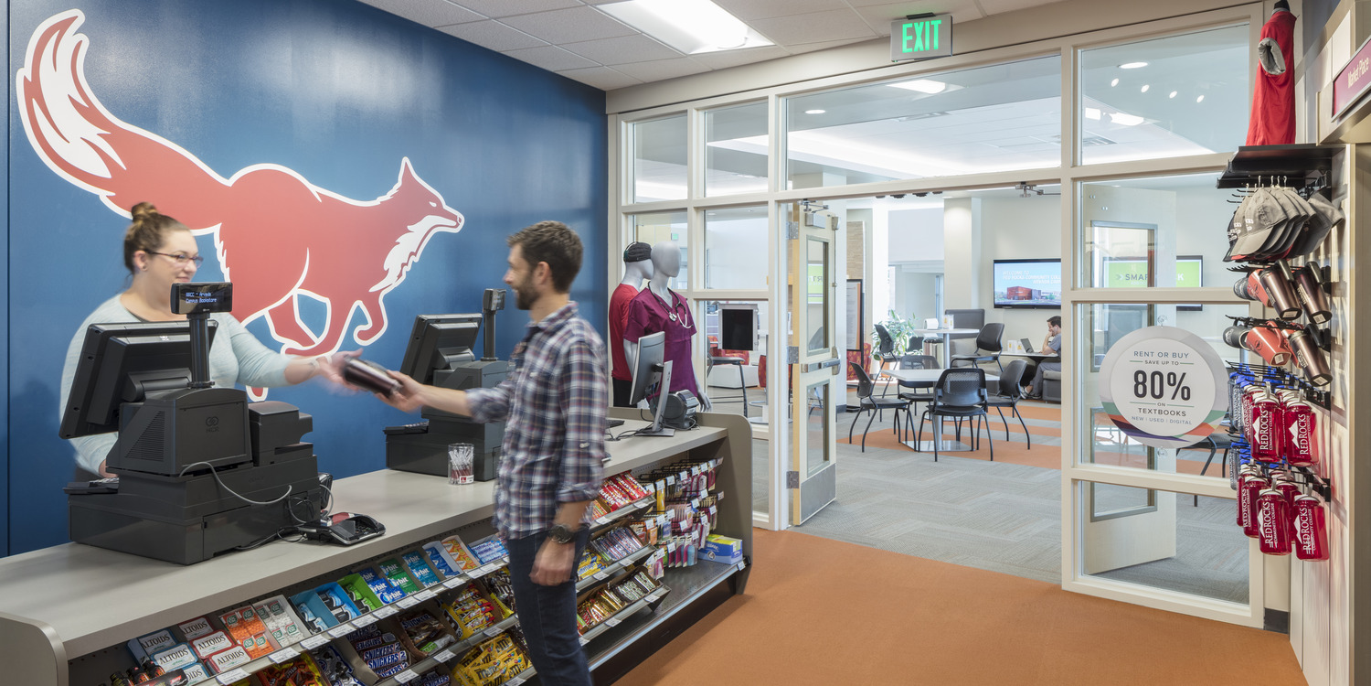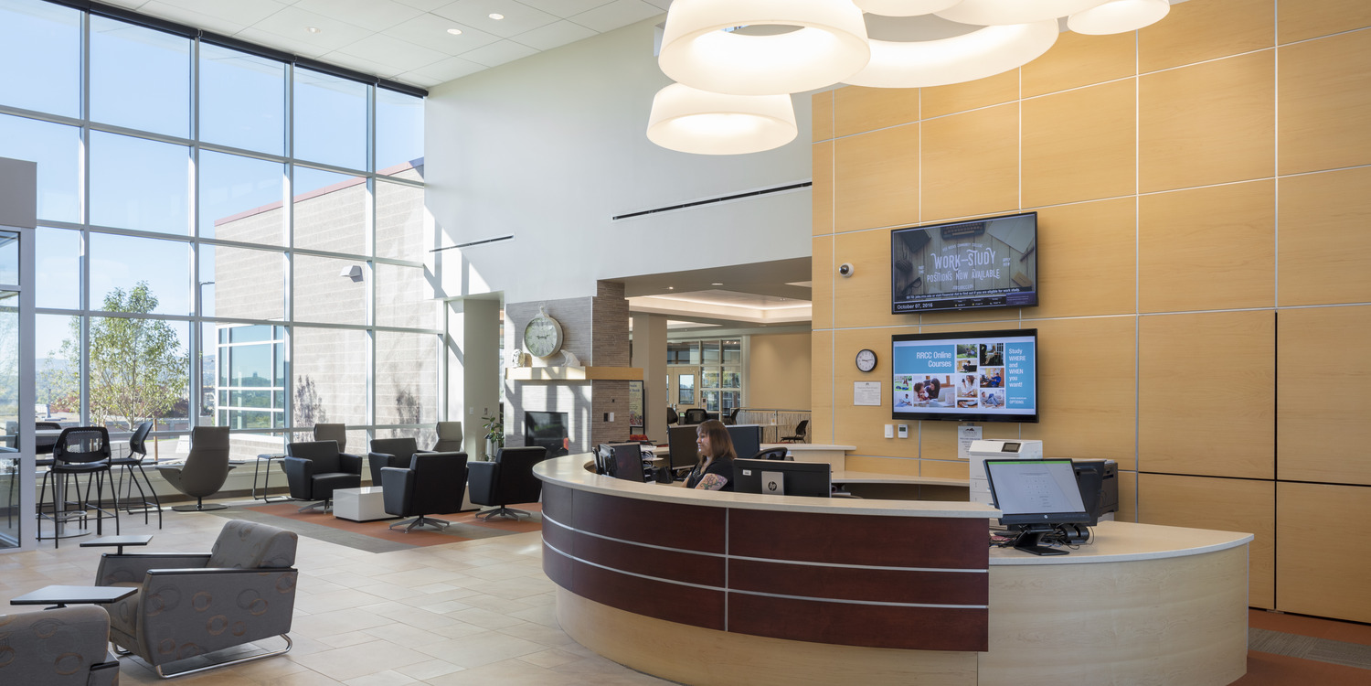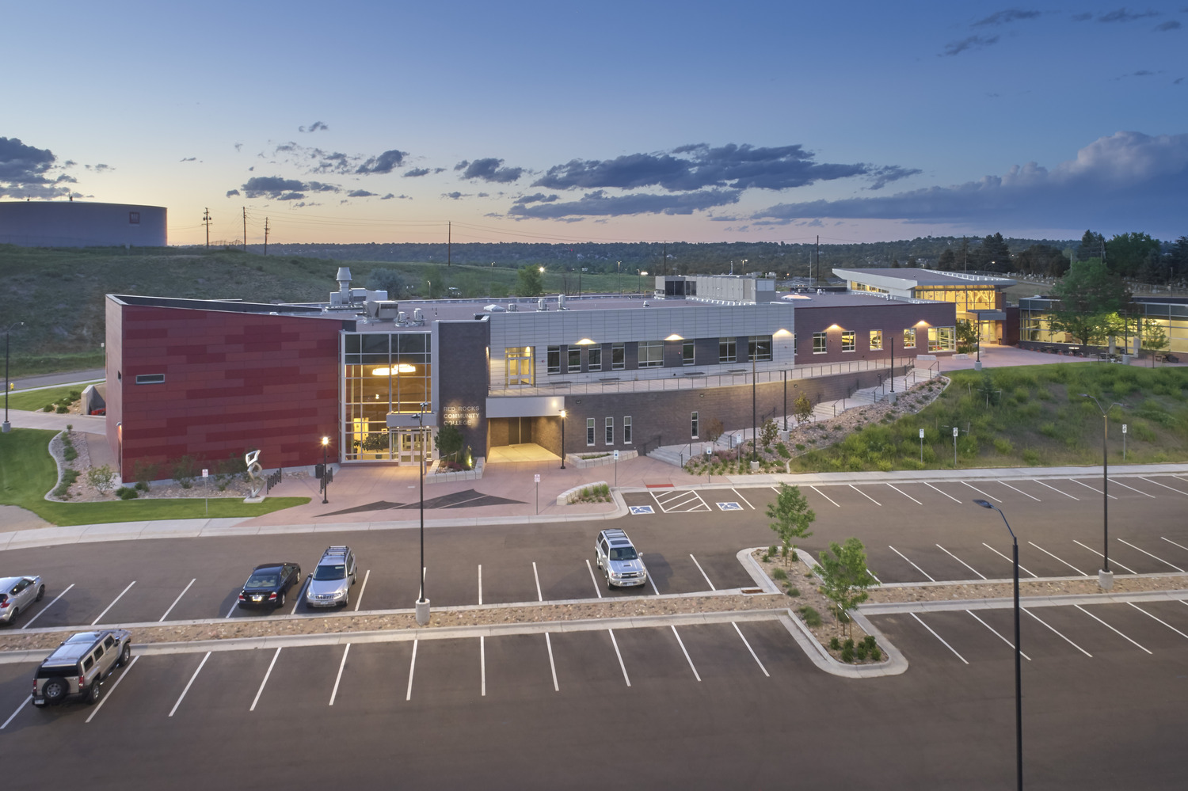
Health Sciences Campus Expansion
This expansion project included the new construction of a 55,000 SF Health Professions and Science Building. The two-story facility features a mix of specialized health careers instructional lab spaces, science labs, medical imaging labs, cadaver labs, lecture halls, extensive MEP systems, kitchen, coffee shop, server room, and student life spaces. Phase 2 of the project included the renovation of the existing 20,000 SF instructional/office building. Site work included 75,000 cubic yards of grading/earthwork, drainage, utilities, parking, and landscaping on a compact and occupied site.
Location
Arvada, CO
Size
75,000 SF
Owner
Red Rocks Community College
Market
Education
architect
MOA Architecture
Related Projects
View All Projects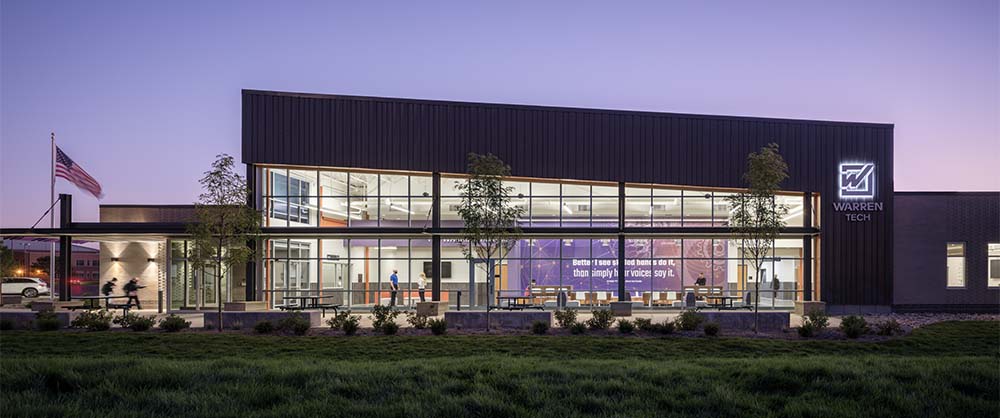
Lakewood, CO
Warren Tech South
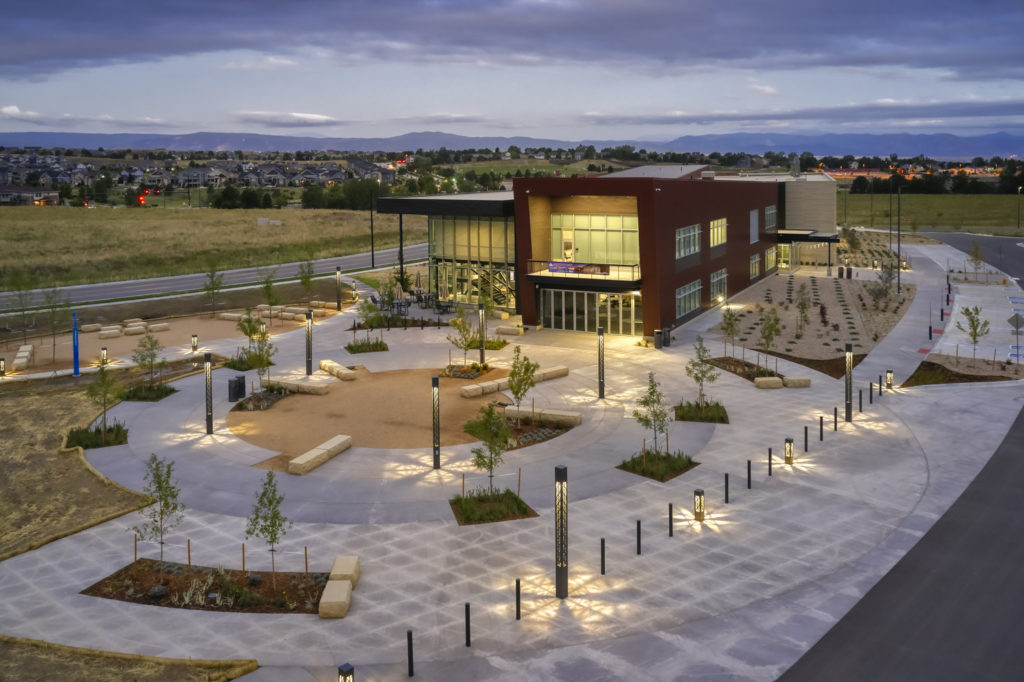
Castle Rock, CO
Sturm Collaboration Campus
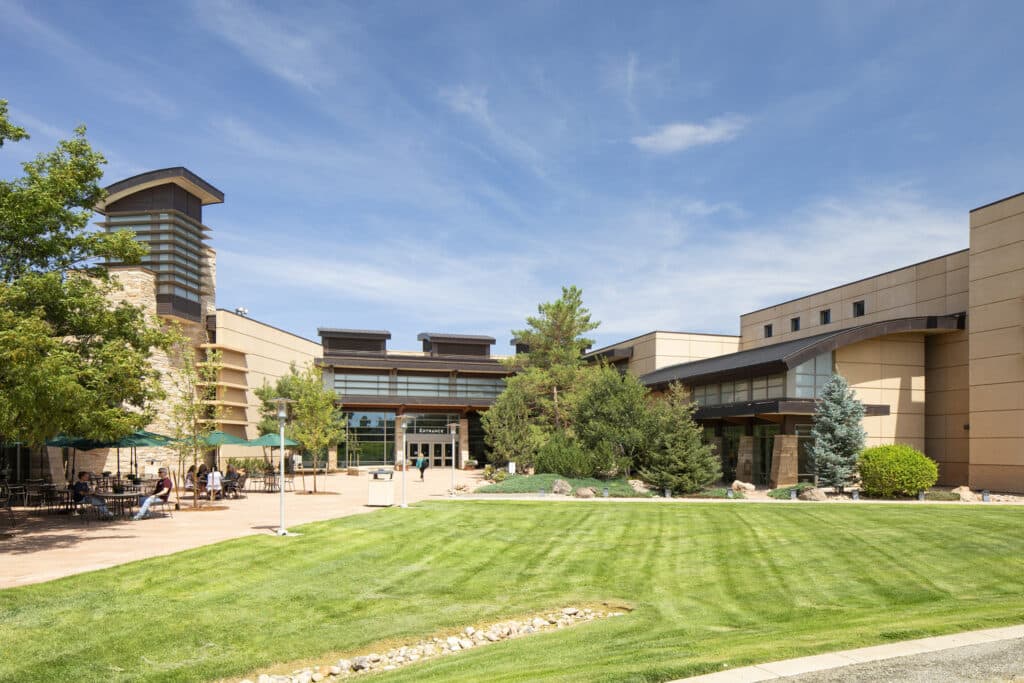
Lone Tree, CO

