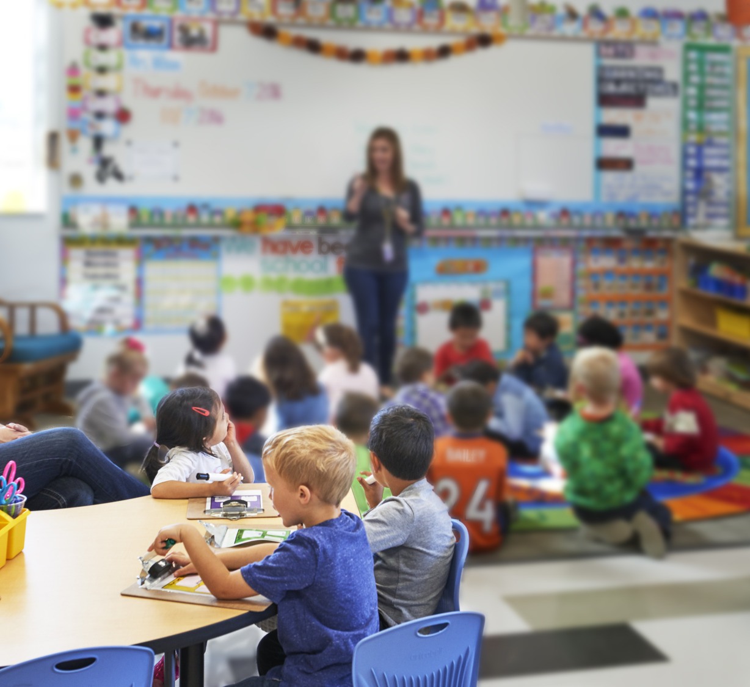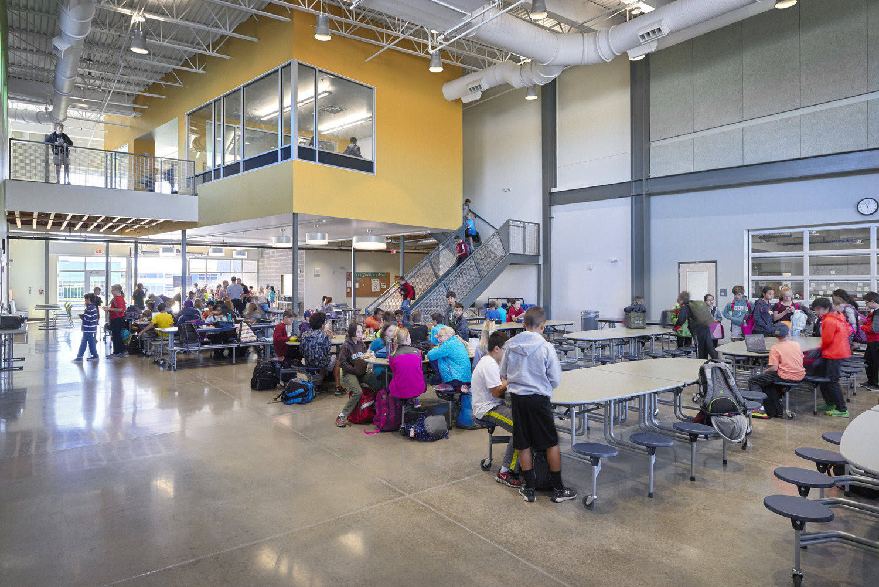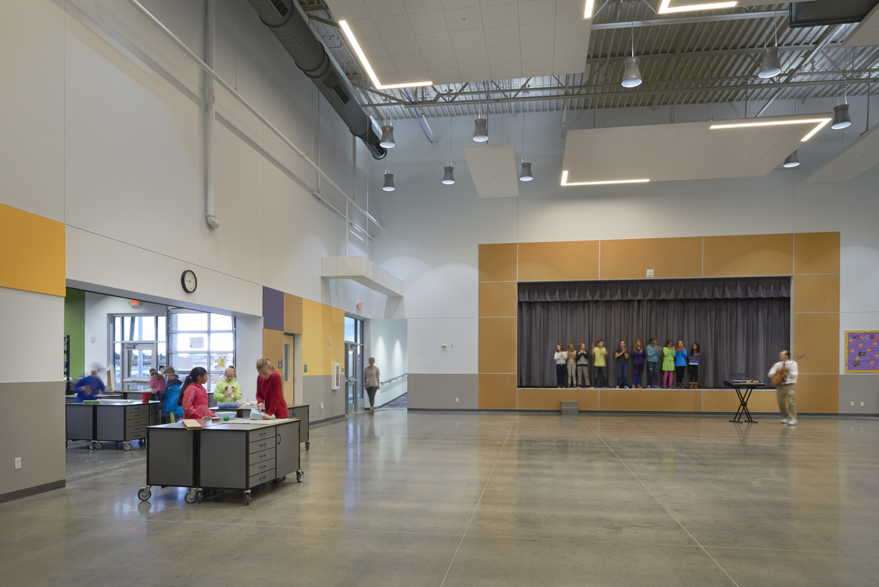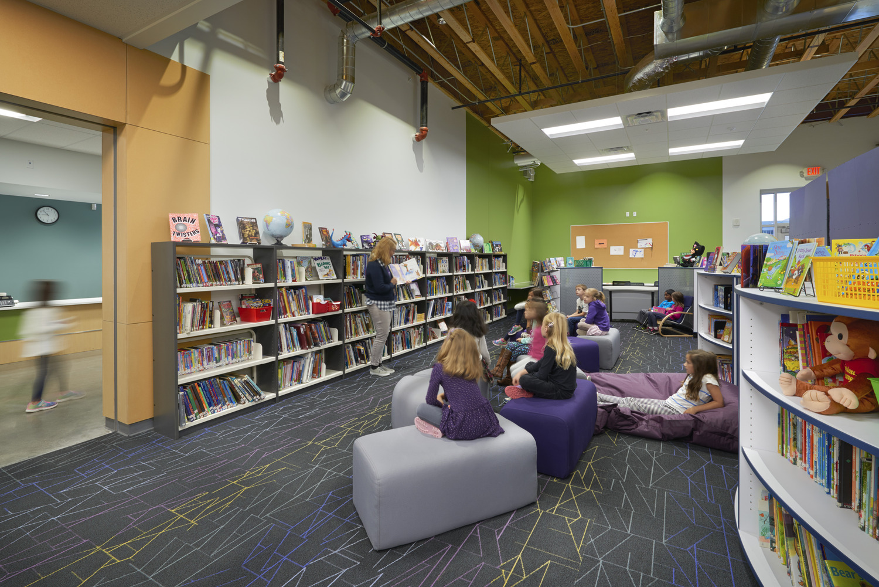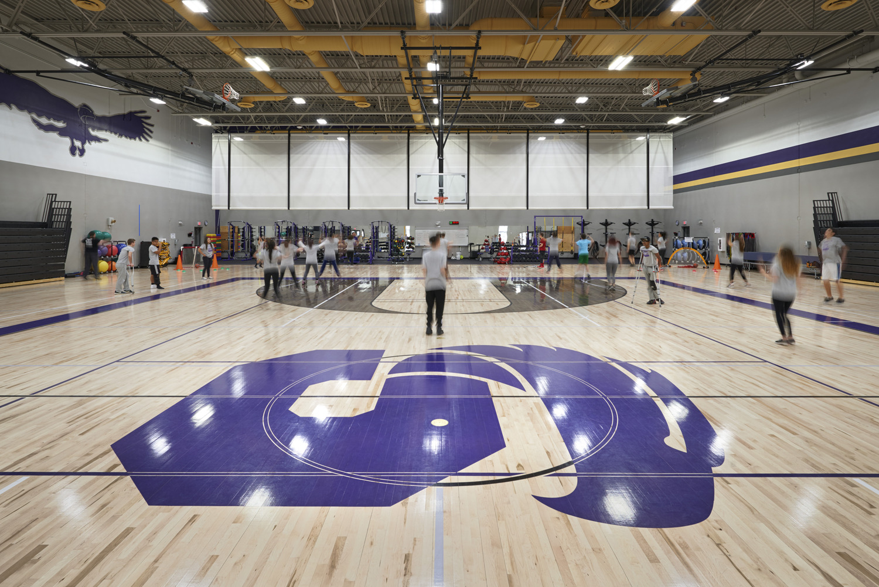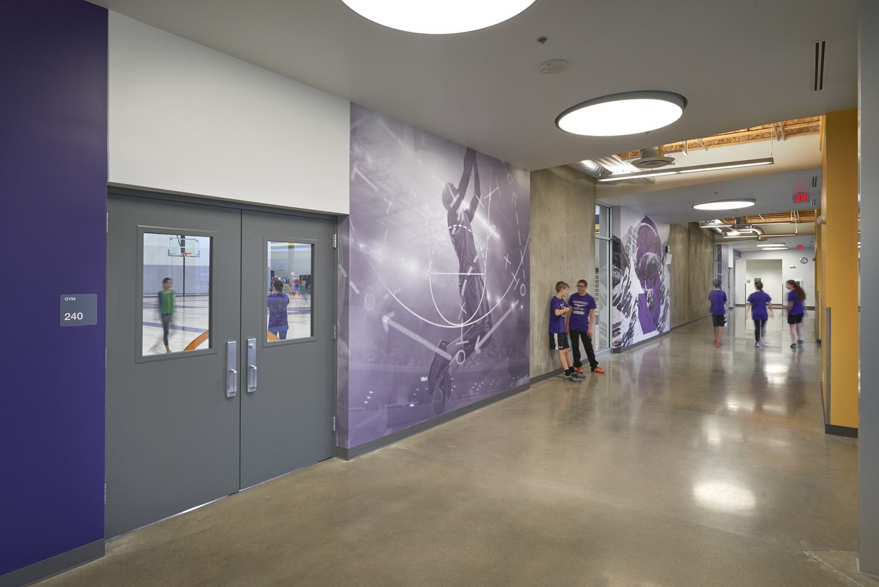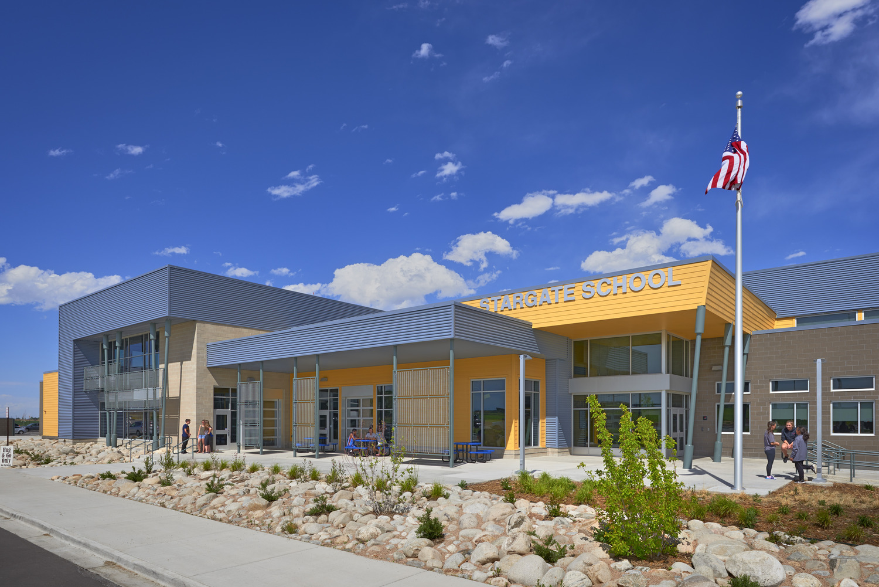
Stargate School Campus
Stargate Schools new 40-acre campus includes two academic buildings (K-6th grade 75,000 SF; 7th-12th 55,000 SF) serving 1,400 students, a 25,000 SF field house / athletics facility and weight room; an 17,000 SF innovation center with performing arts and maker spaces, an amphitheater, and full synthetic turf athletic fields. The site design incorporates a quad-style campus, and each academic building includes breakout spaces and a learning commons/makerspace.
Location
Thornton, CO
Size
160,000 SF
Owner
Stargate School/ Adams 12 Five Star School District
Market
Education
architect
Hord Coplan Macht
Related Projects
View All Projects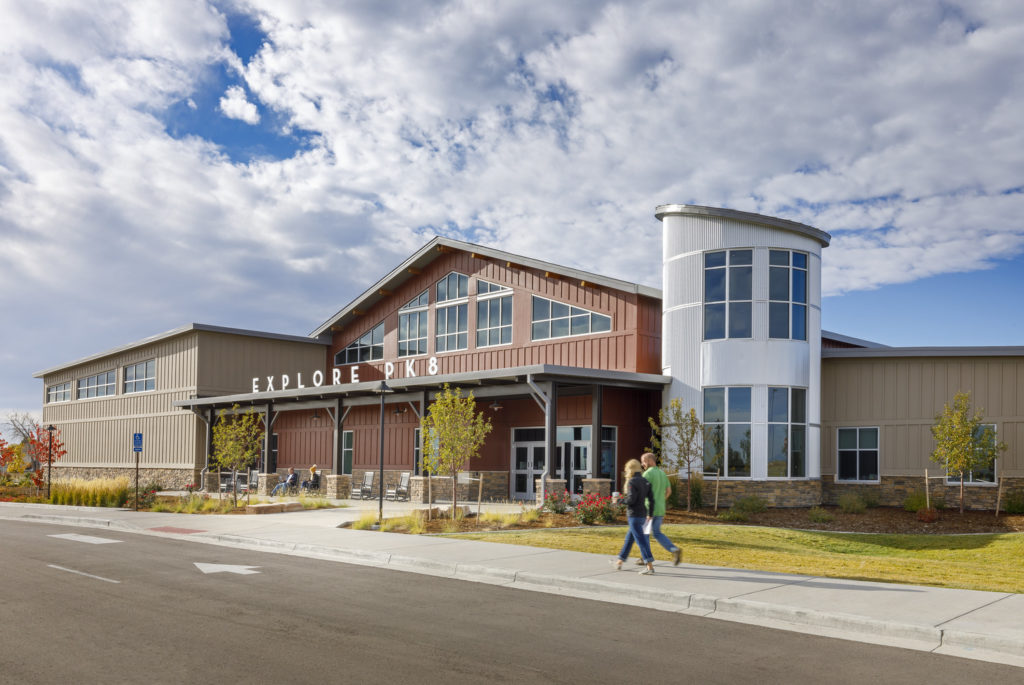
Thornton, CO
Explore PK-8 School
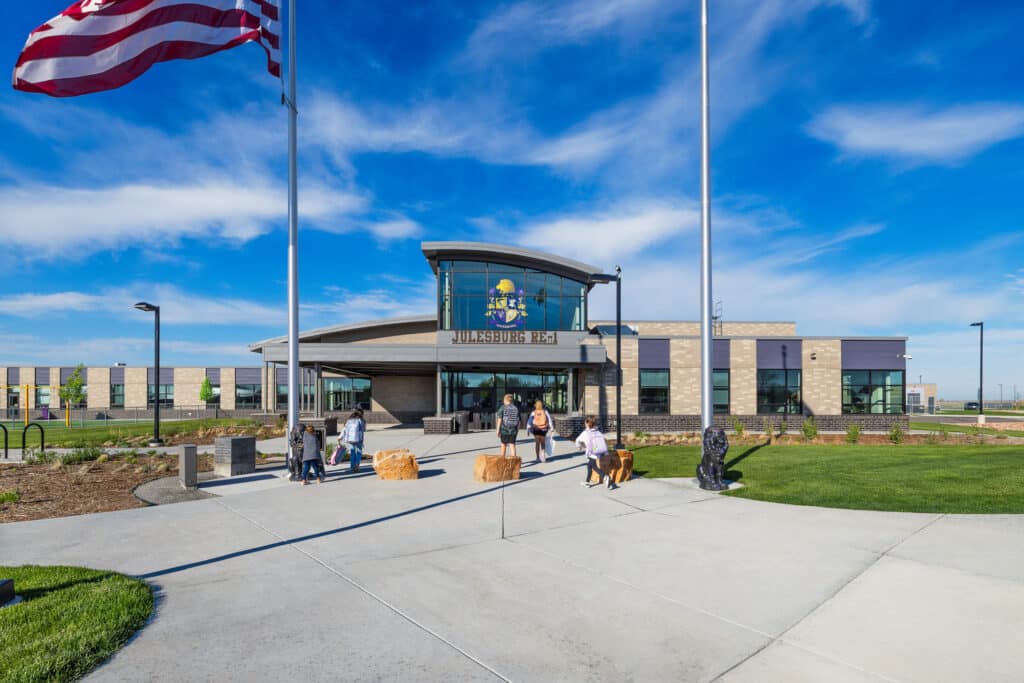
Julesburg, CO
Julesburg PK-12 School
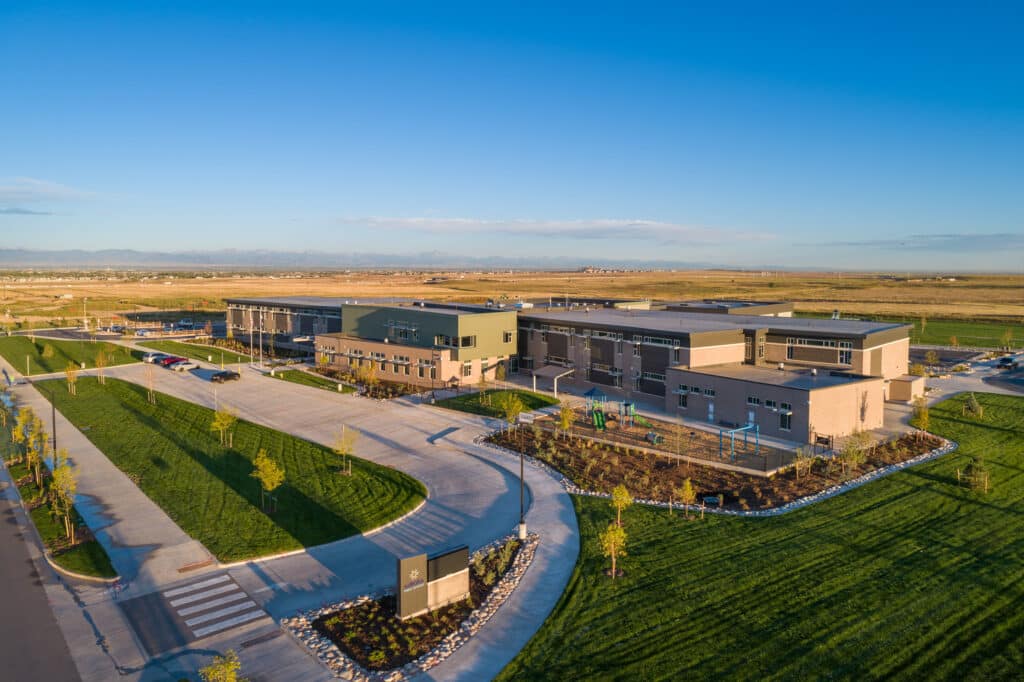
Aurora, CO

